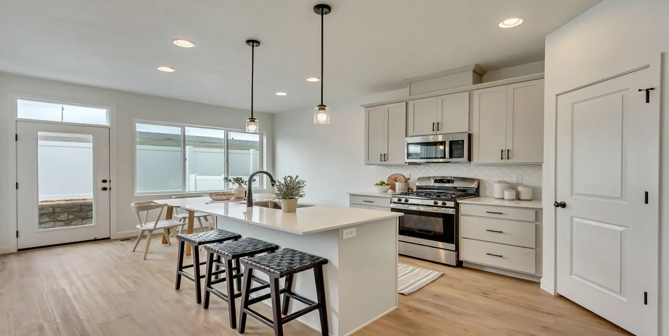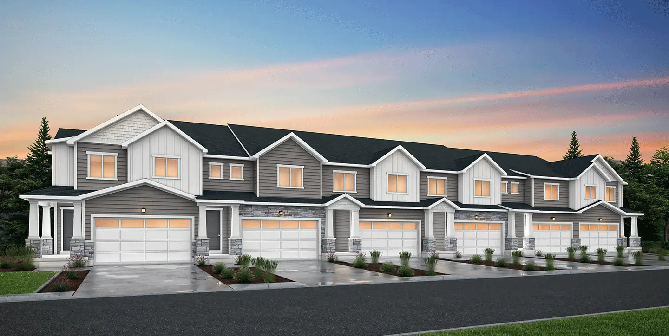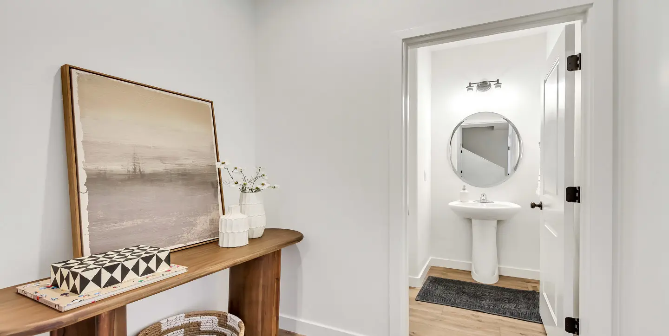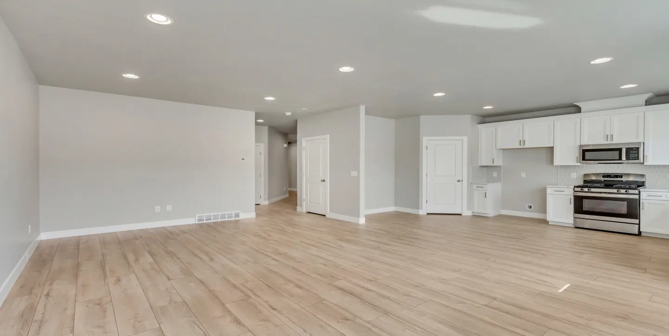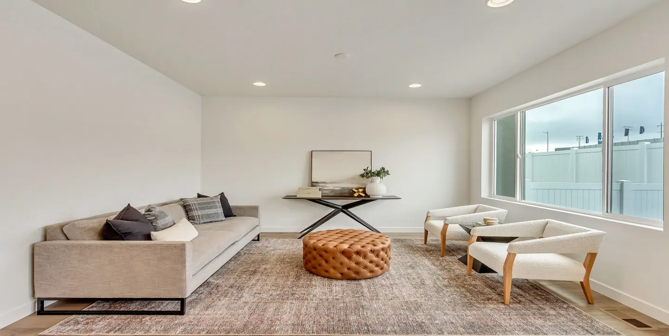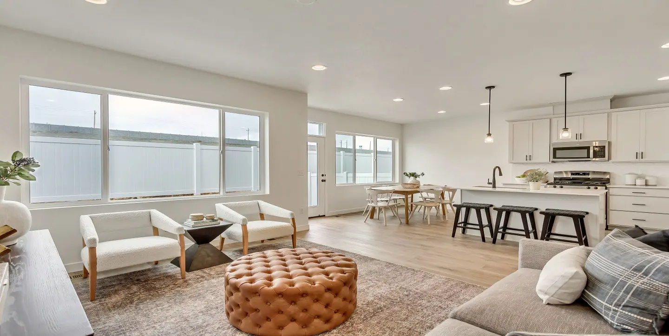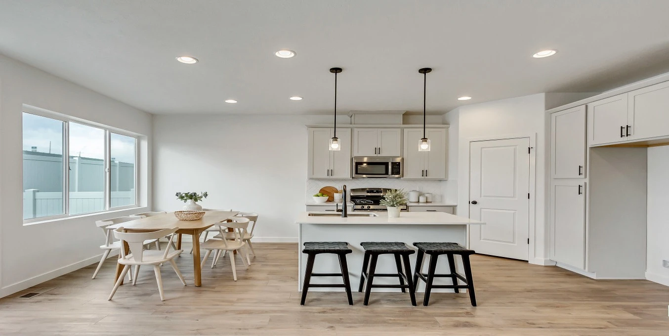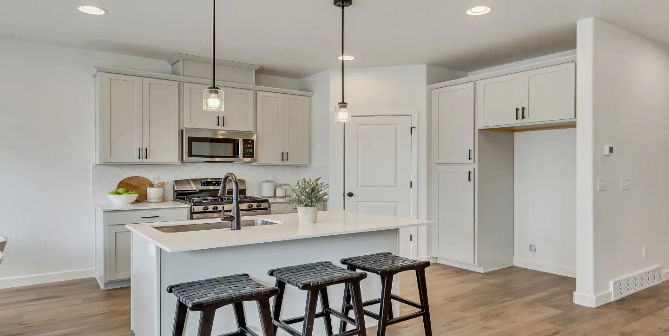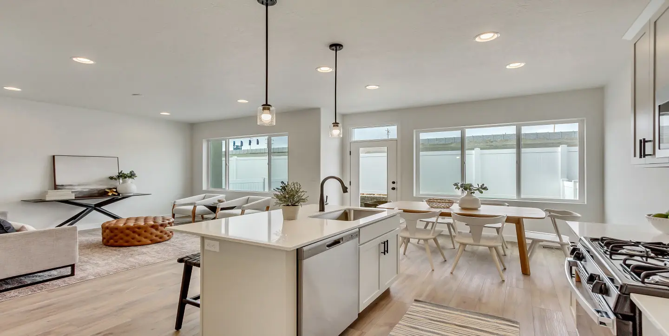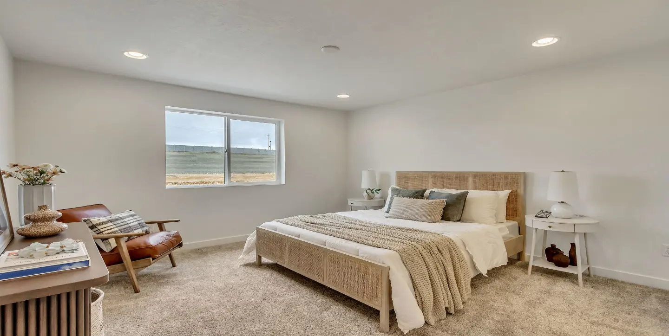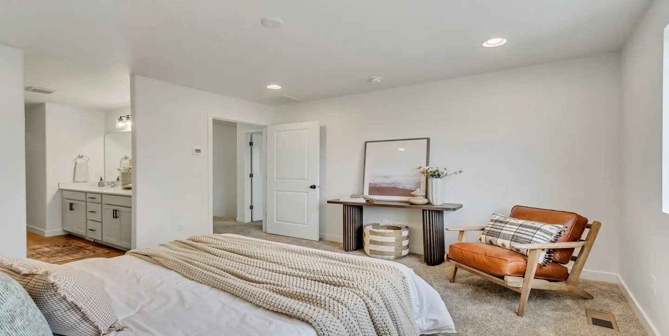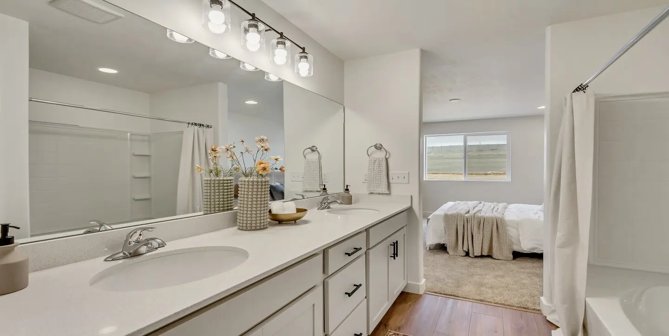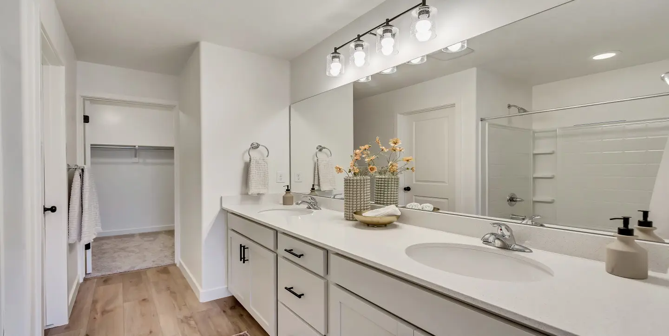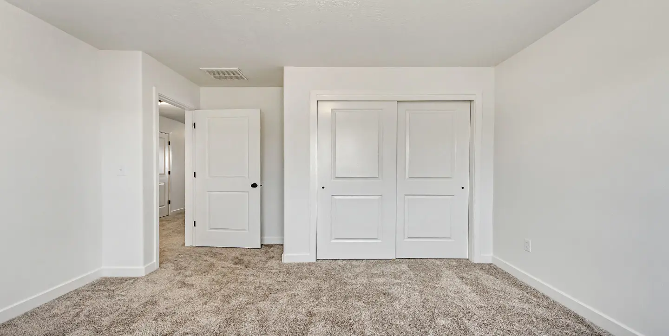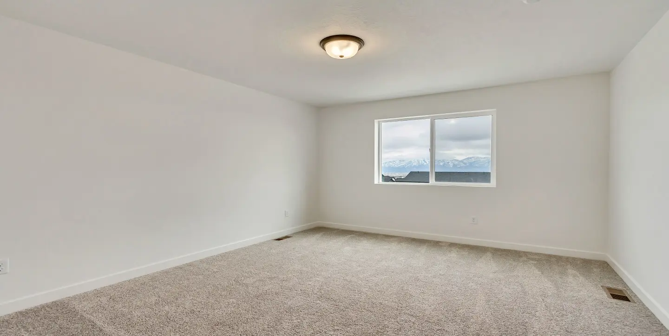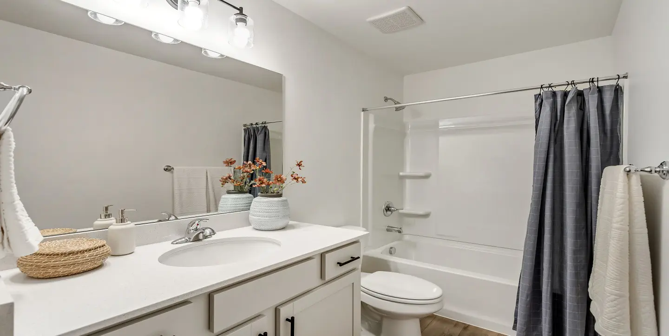$490,000
West Jordan, UT
4
Beds
2.5
Baths
1,707
Square Ft
2
Car Garage
Description
Ready for move-in: October.
This 4 bedroom Stanford plan offers spacious and breezy townhome living. A mudroom, spacious pantry, and unfinished bedroom allow for plenty of storage on the first floors, giving you room to focus on what matters most. 3 secondary bedrooms allows room for the whole family, or an additional space to create your ultimate work from home office, or the game room of your dreams. Possibilities are endless at Enclave at Sky Ranch!
*Photos and Virtual Tour are of a similar floor plan, option selections and colors may vary. Contact a Sales Professional for details.
Property
- Total square footage: 1707 sqft
- Garage spaces: 2
- Stories: 2
Interior
- Bedrooms: 4
- Bathrooms: 2.5
Financial
- Price: $490,000
- Price per square foot: $287.05 / sqft
