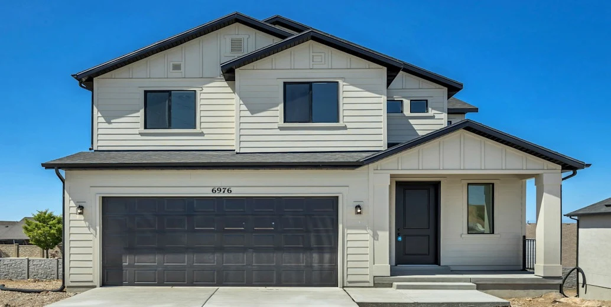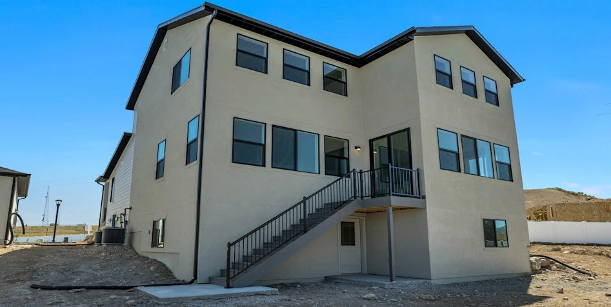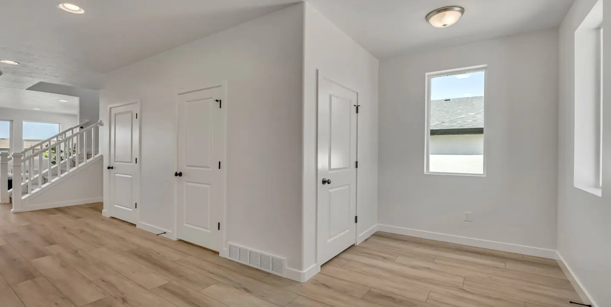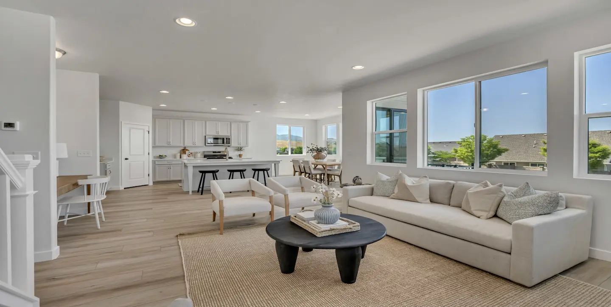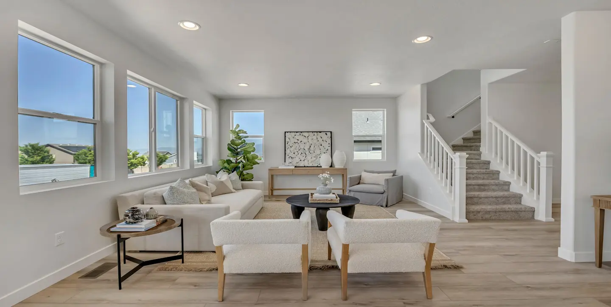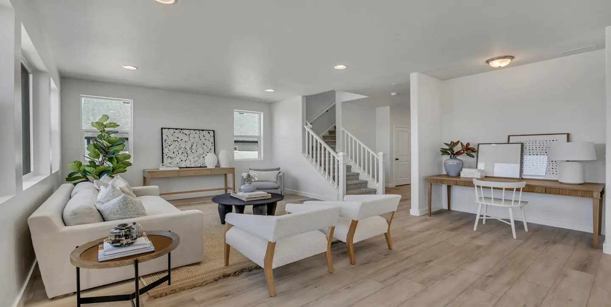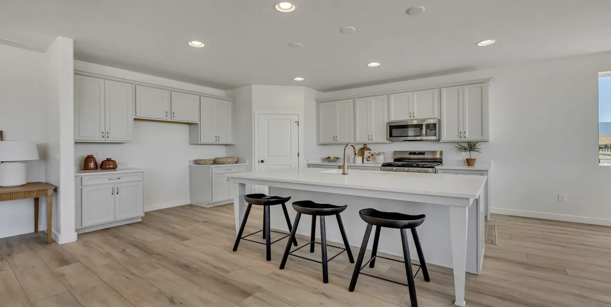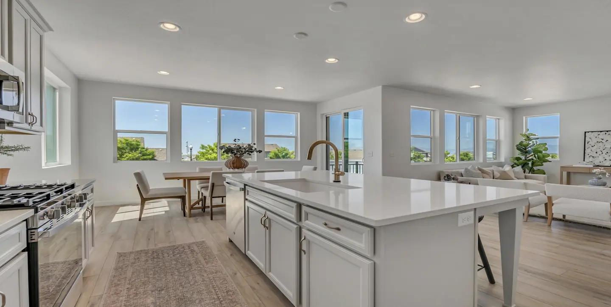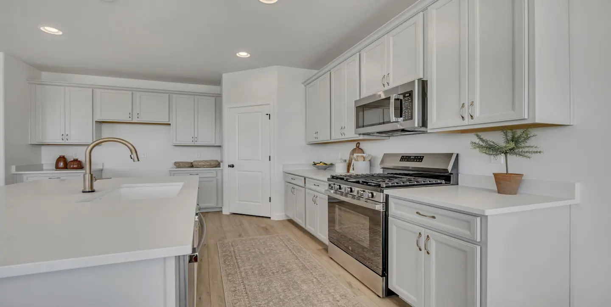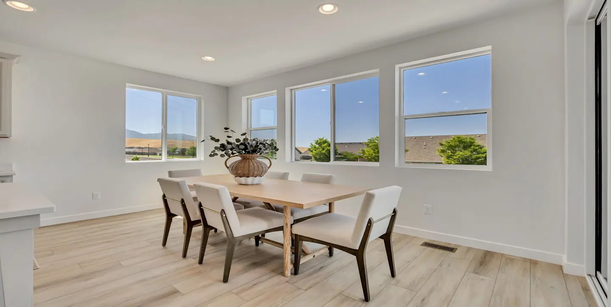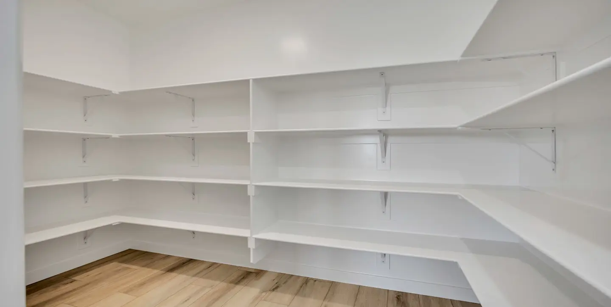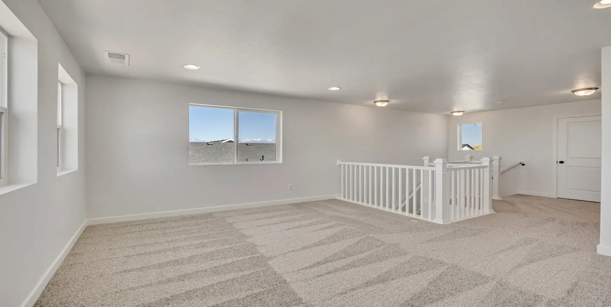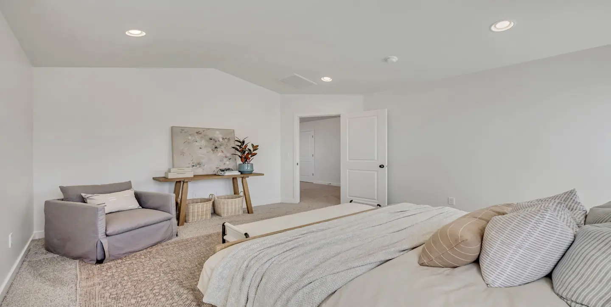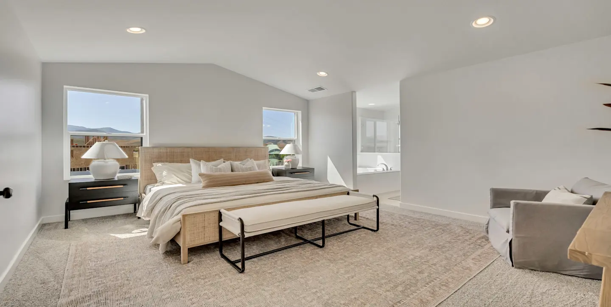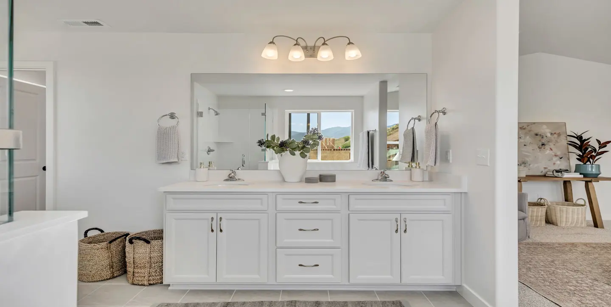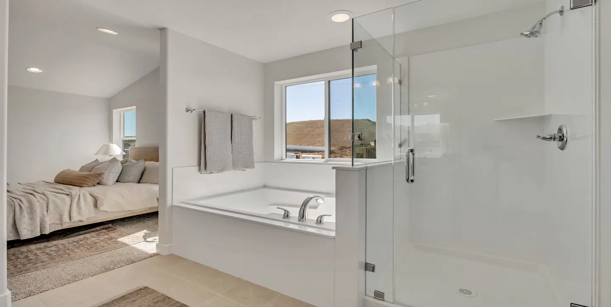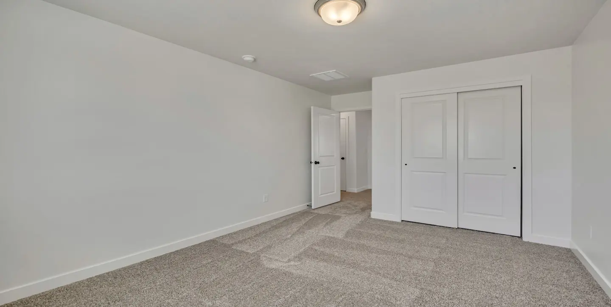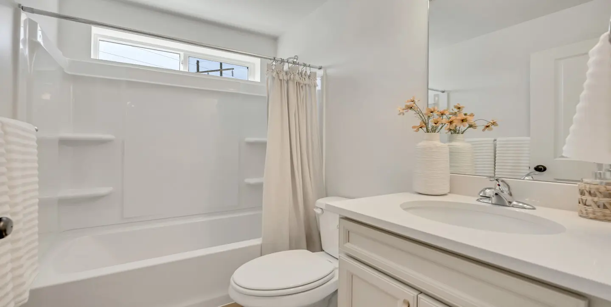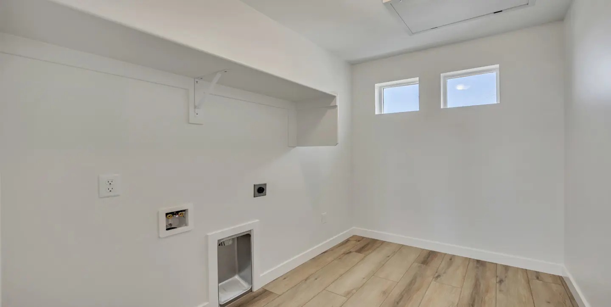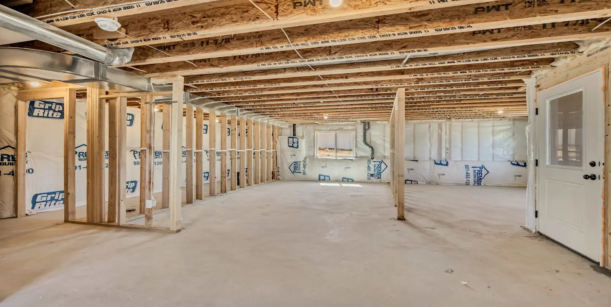Description
Ready for move-in: NOW!
This Sycamore plan has everything you need to fit your lifestyle. You will feel like a true chef in your beautiful kitchen, with an extended island and large extended pantry. Upstairs, a loft plus a bonus room give you plenty of options to create your ideal space - could a game room, a craft corner, or a work from home office be in your future? The primary bedroom will feel like your personal luxury retreat, with vaulted ceilings, a separate tub and shower, and a spacious walk-in closet.
Sky Ranch in West Jordan offers easy access to Bacchus Highway and Mountain View Corridor, plus resort-style amenities including a community pool and pickleball courts. Shopping, dining, and entertainment are just minutes away, making it easy to enjoy everything West Jordan has to offer.
Property
- Total square footage: 2194 sqft
- Garage spaces: 2
- Stories: 2
Interior
- Bedrooms: 3
- Bathrooms: 2.5
Financial
- Price: $695,000
- Price per square foot: $316.77 / sqft
