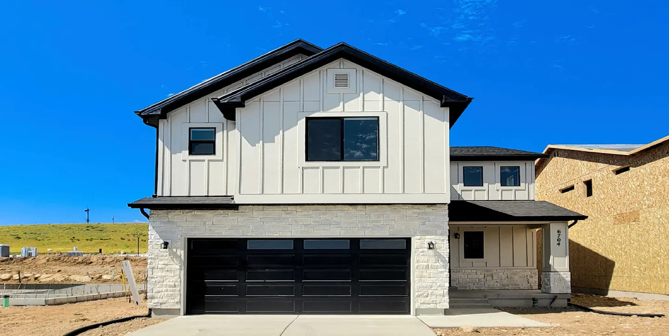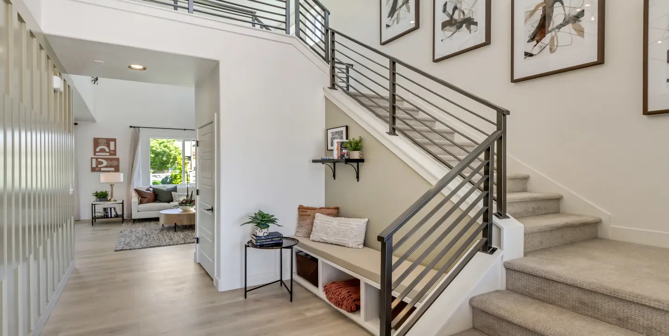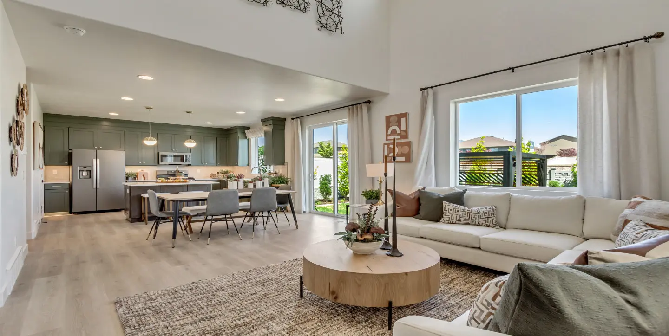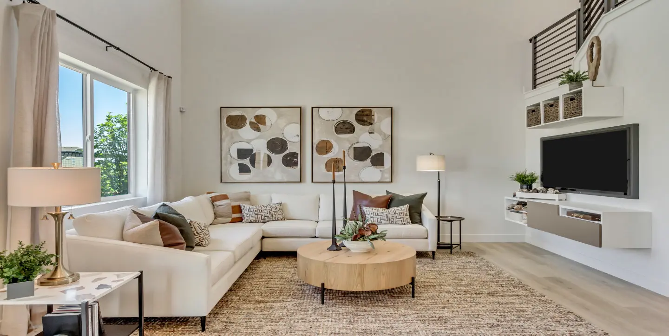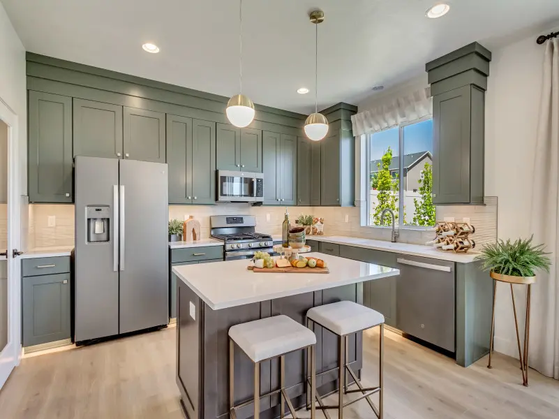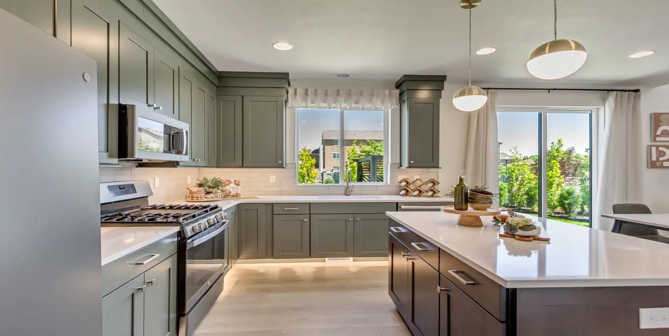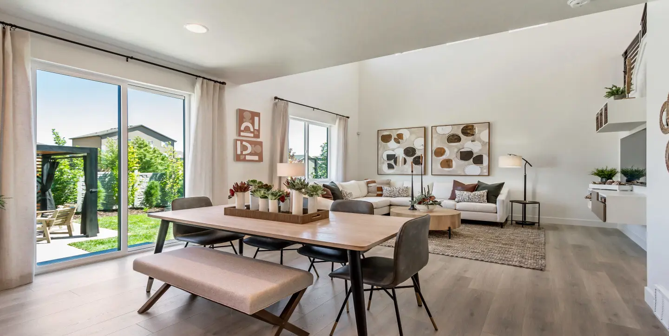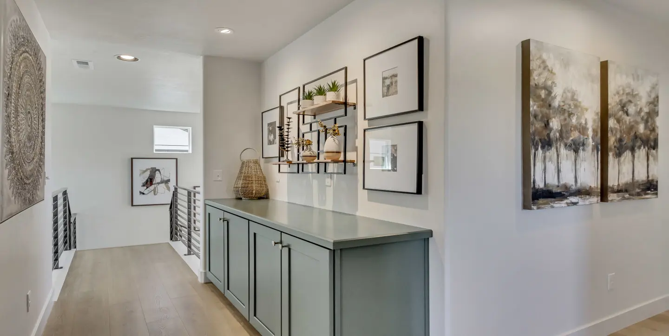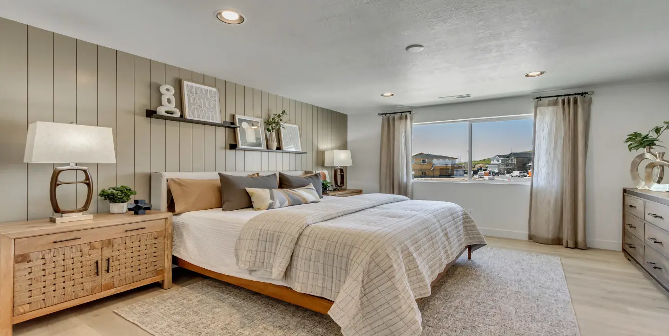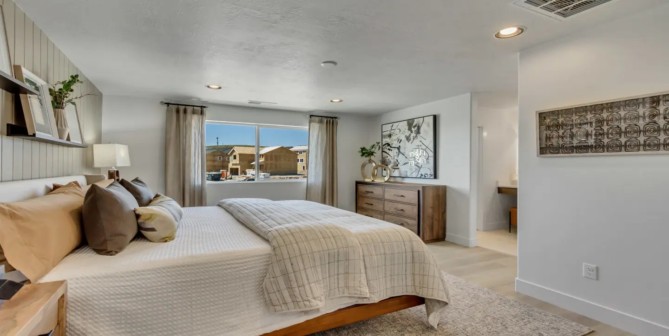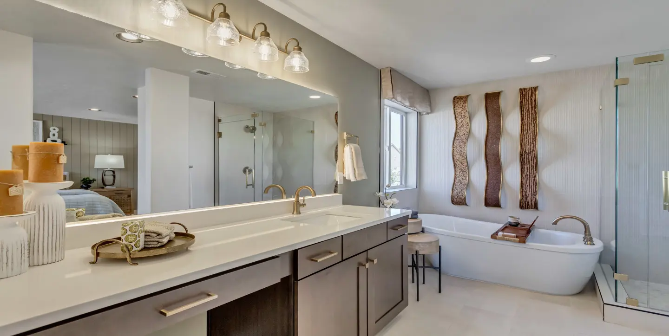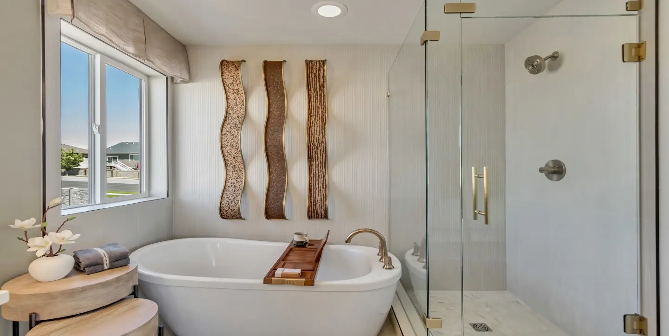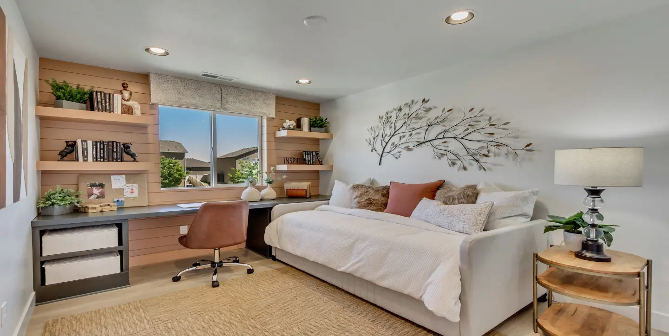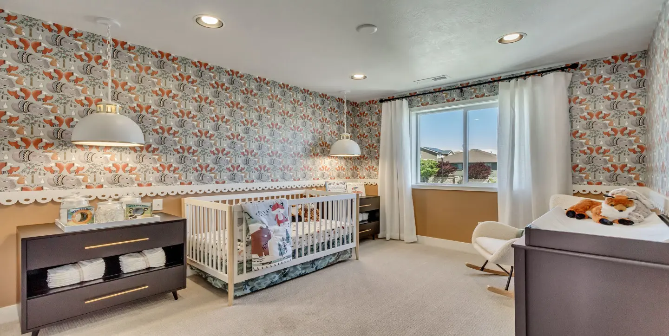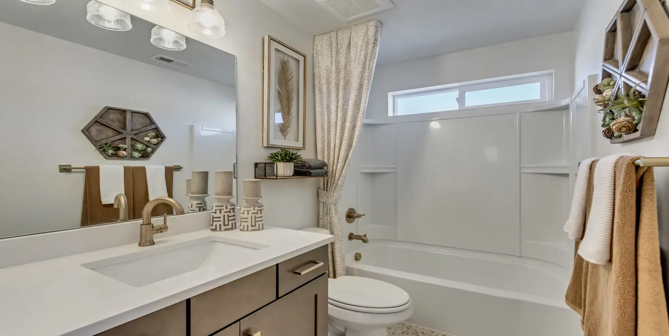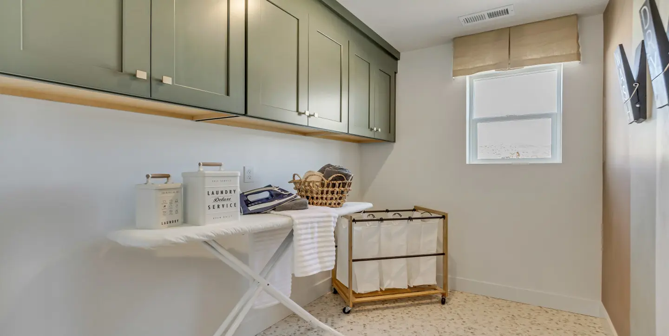Description
Ready for move-in: October.
Enjoy plenty of natural light in this stunning 3-bedroom home, where an airy open-concept design meets modern comfort. A cozy fireplace in the great room will bring everyone together on cold winter nights. The spacious kitchen flows seamlessly into the dining and living areas, making gatherings effortless. Upstairs, a versatile loft offers the ideal spot for a home office, reading nook, or play area. Additional storage components make it easy to keep clutter at bay and keep stress-free. With thoughtful design and bright, inviting spaces throughout, this home is as functional as it is beautiful.
*Photos and Virtual Tour are of a similar floor plan, option selections and colors may vary. Contact a Sales Professional for details.
Property
- Total square footage: 1680 sqft
- Garage spaces: 2
- Stories: 2
Interior
- Bedrooms: 3
- Bathrooms: 2.5
Financial
- Price: $600,000
- Price per square foot: $357.14 / sqft
