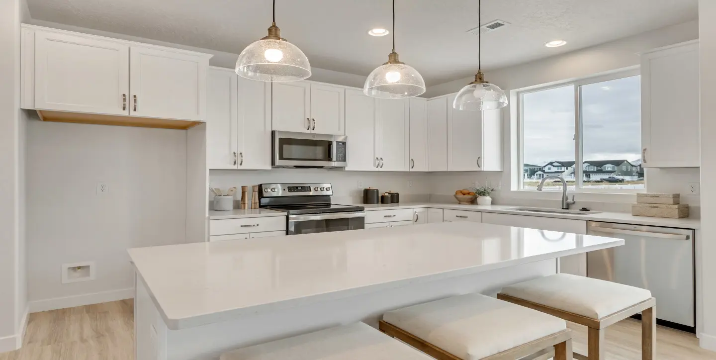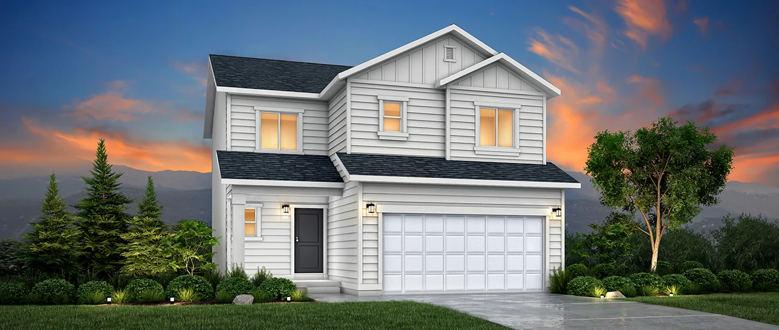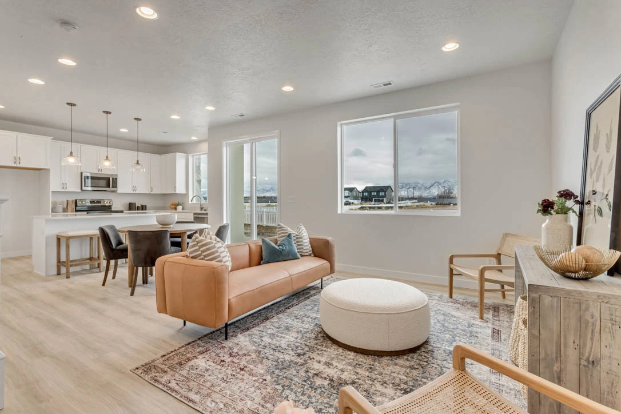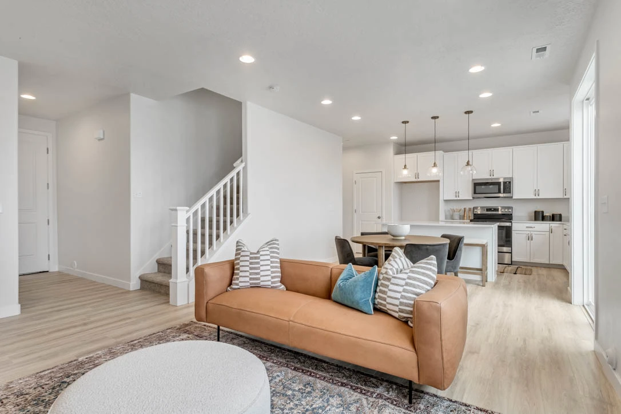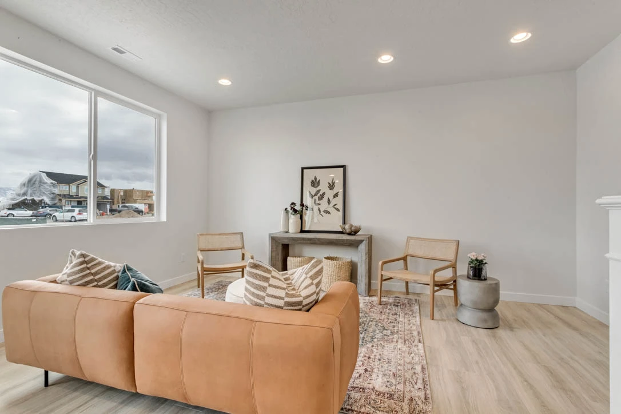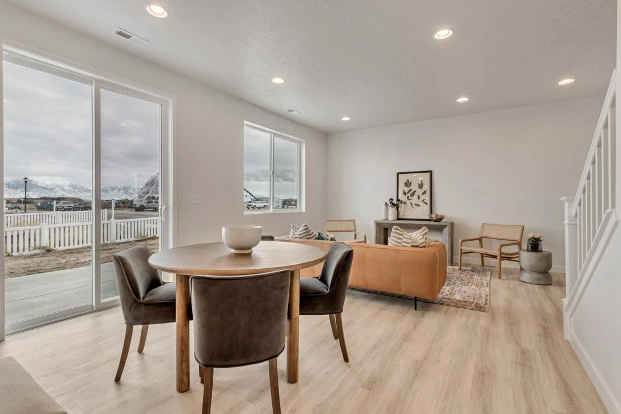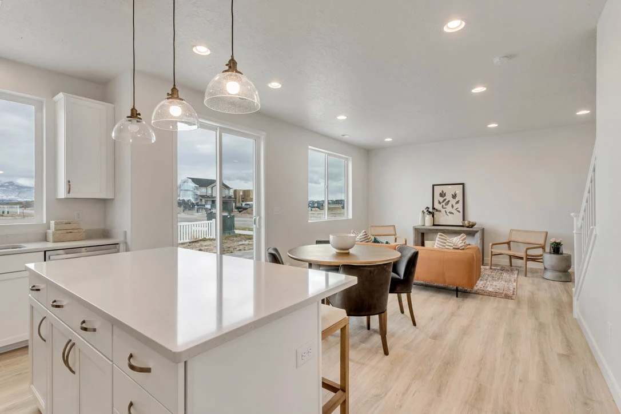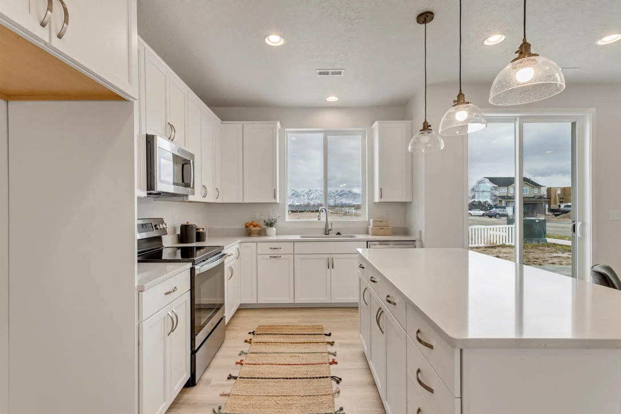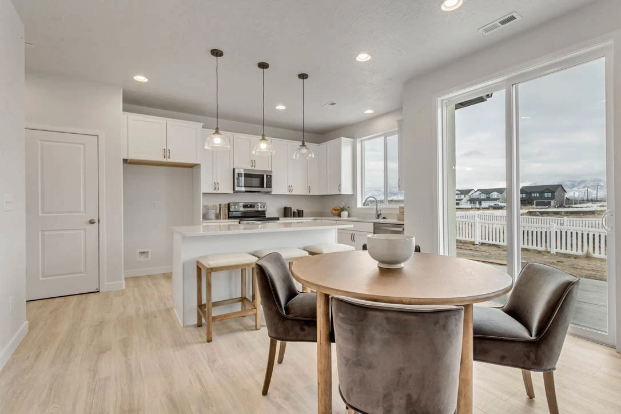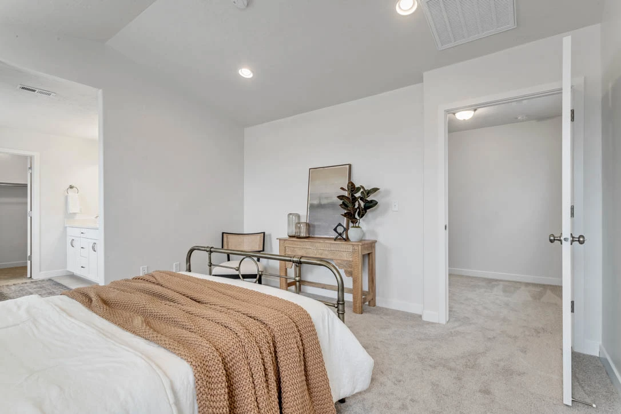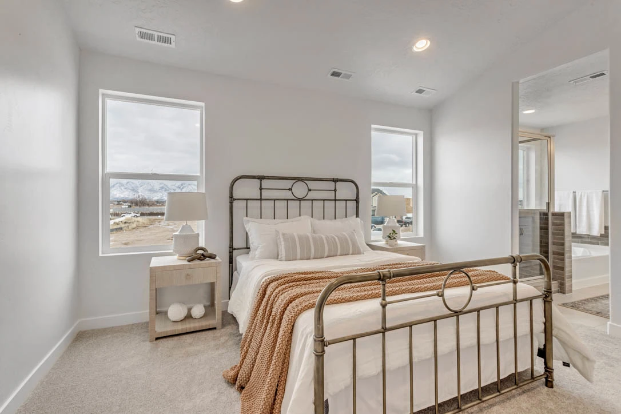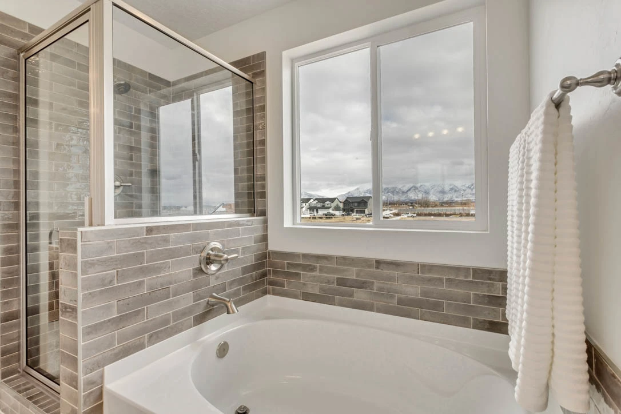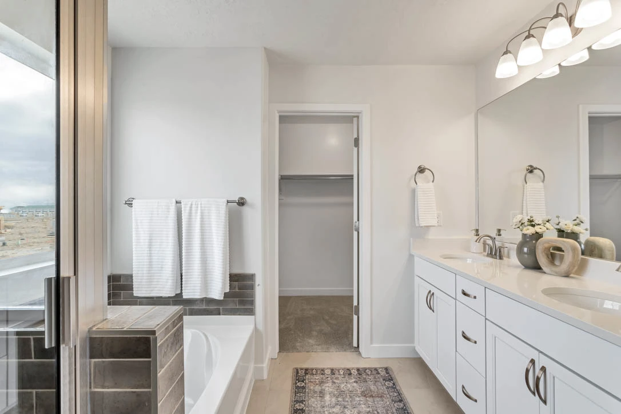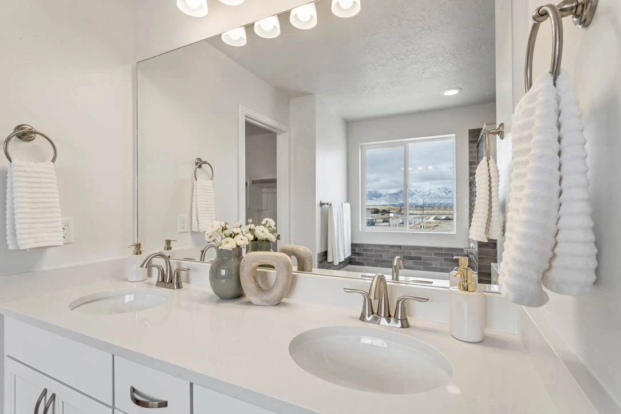$510,000
West Jordan, UT
3
Beds
2.5
Baths
1,529
Square Ft
2
Car Garage
Description
Ready for move-in: October.
This three bedroom Cedar home is the perfect spot to call home. A spacious kitchen island with an open concept great room is the ultimate gathering space for movie nights or dinner parties. Upstairs, a roomy primary bedroom with a private bathroom and expansive walk-in-closet will feel like a retreat in your own home. Two additional bedrooms are great for more members of the family, or even a flex room for your work at home office or work-out room. An unfinished basement allows for additional space to grow.
*Photos and Virtual Tour are of a similar floor plan, option selections and colors may vary. Contact a Sales Professional for details.
Property
- Total square footage: 1529 sqft
- Garage spaces: 2
- Stories: 2
Interior
- Bedrooms: 3
- Bathrooms: 2.5
Financial
- Price: $510,000
- Price per square foot: $333.55 / sqft
