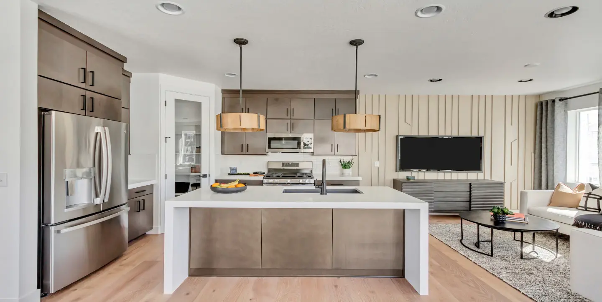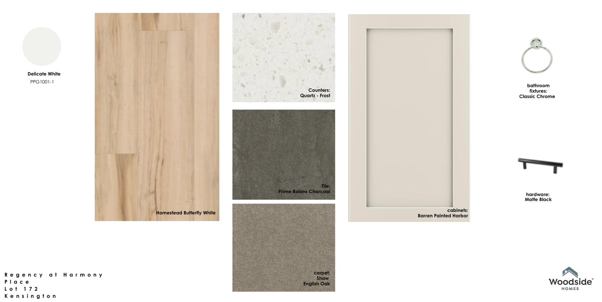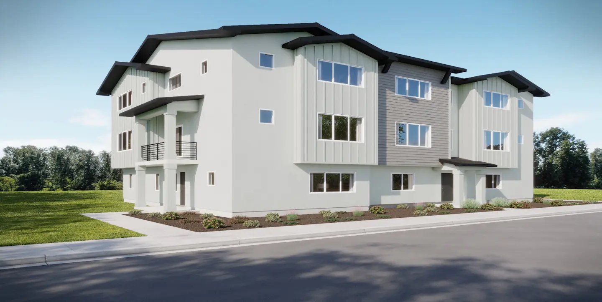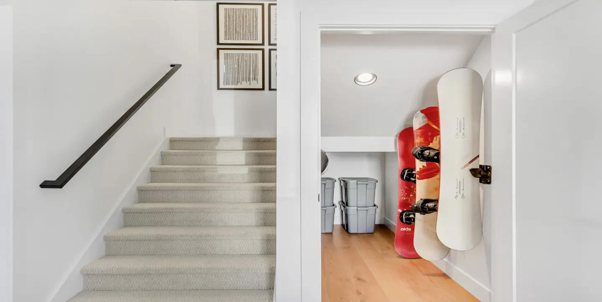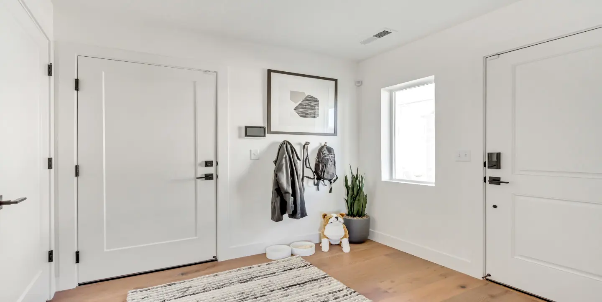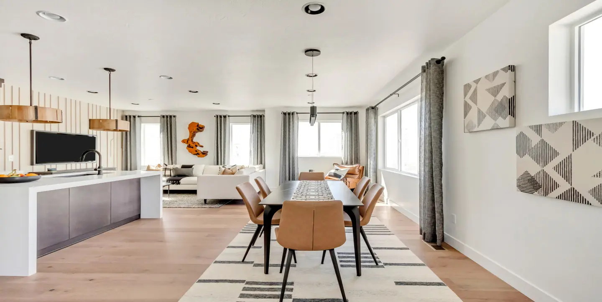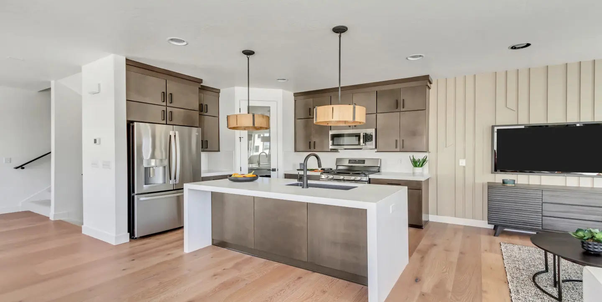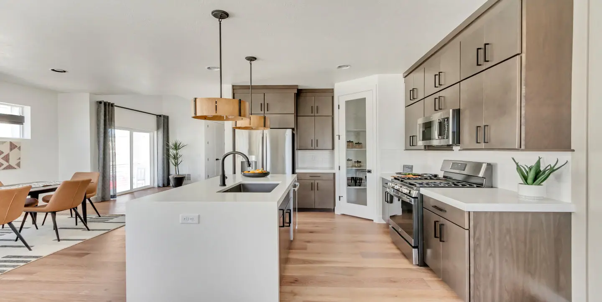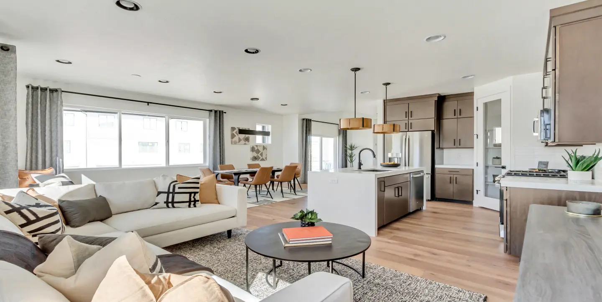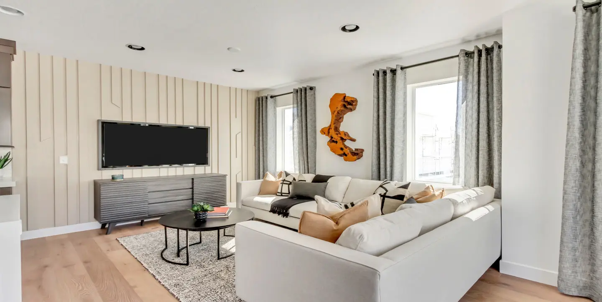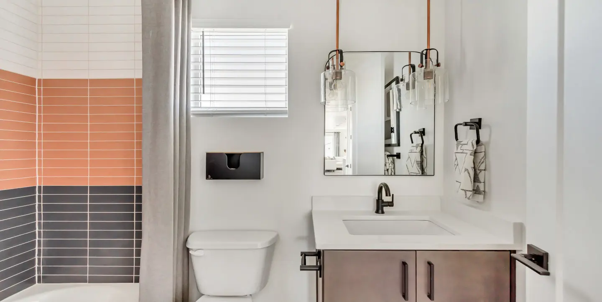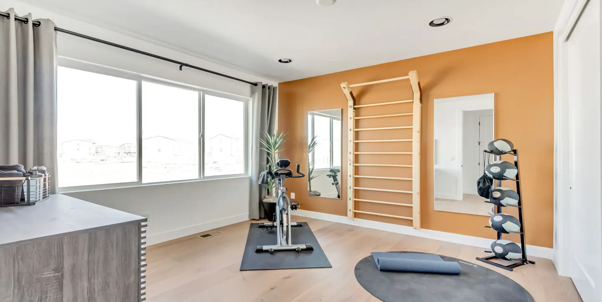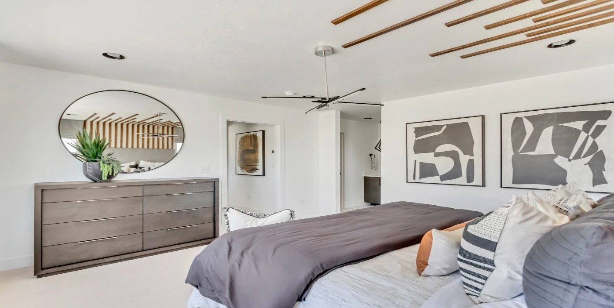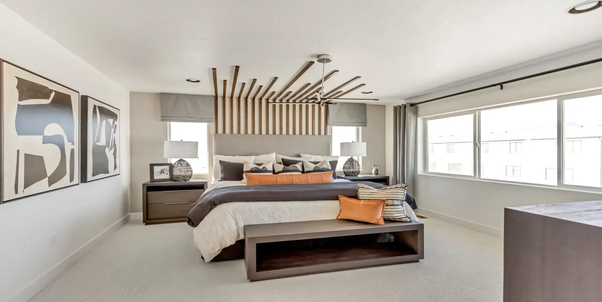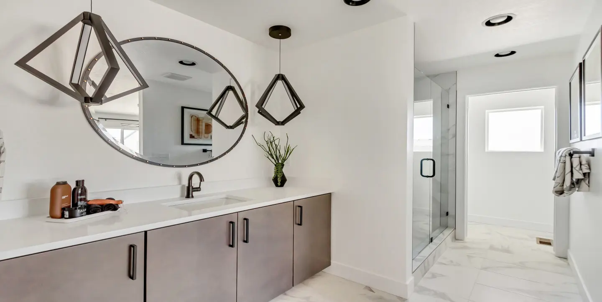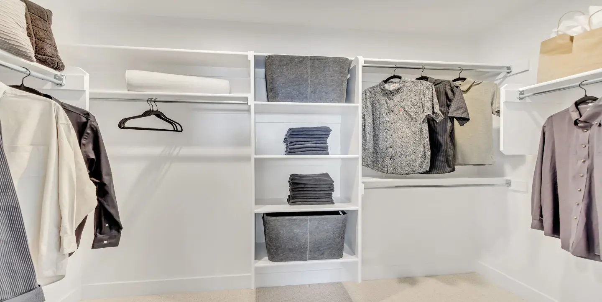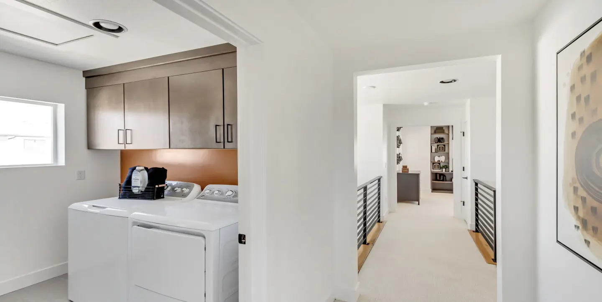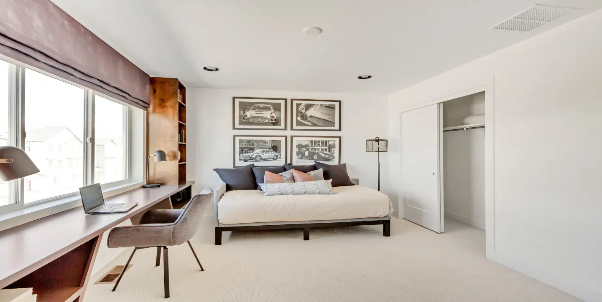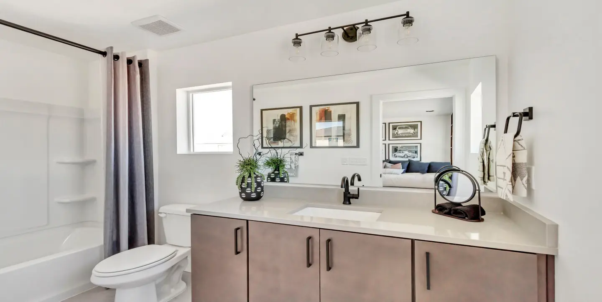$449,000
Salem, UT
3
Beds
3
Baths
2,025
Square Ft
2
Car Garage
Description
Ready for move-in: December.
This beautiful home is designed with the style and functionality of a single family home. A large den on the first floor with double doors is the perfect flex space for a fun playroom, cozy reading nook, or office space. With a bedroom on the second floor with access to a full bathroom, you have the ability to create a private oasis for your guests. A deck off of the second floor is the perfect place to enjoy a morning coffee or enjoy a book in the evening.
*Photos and Virtual Tour are of a similar floor plan, option selections and colors may vary. Contact a Sales Professional for details.
Property
- Total square footage: 2025 sqft
- Garage spaces: 2
- Stories: 3
Interior
- Bedrooms: 3
- Bathrooms: 3
Financial
- Price: $449,000
- Price per square foot: $221.73 / sqft
