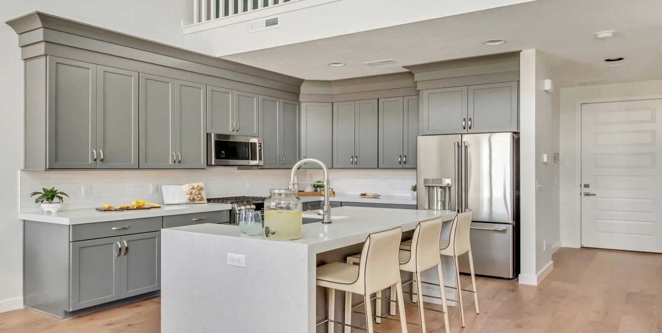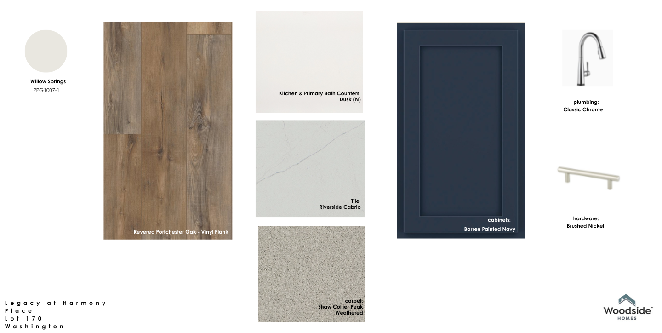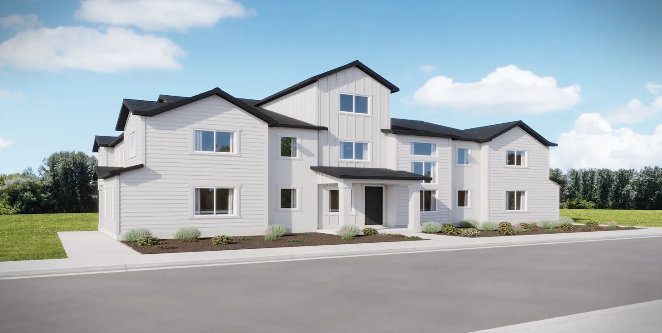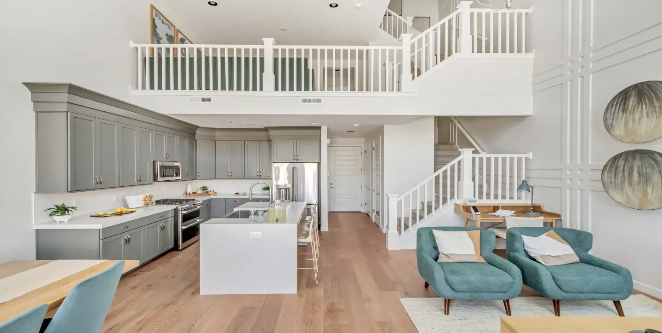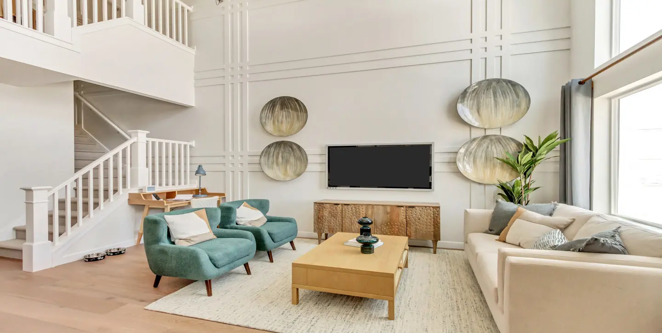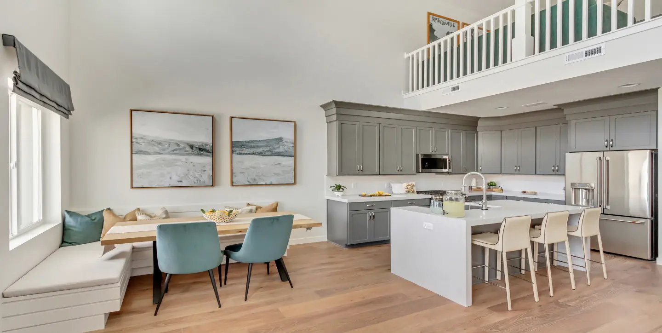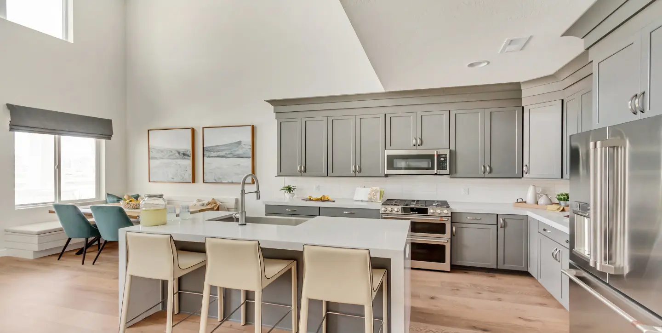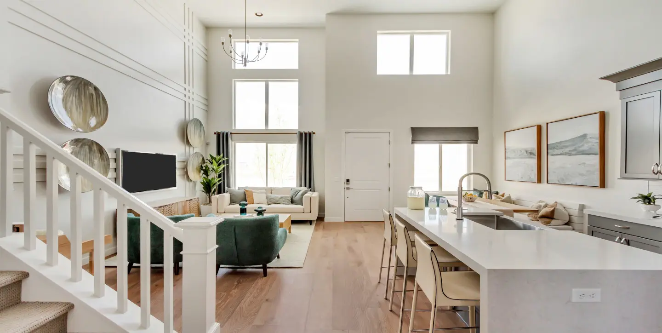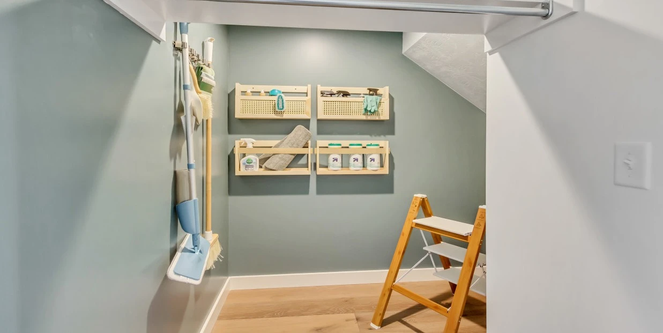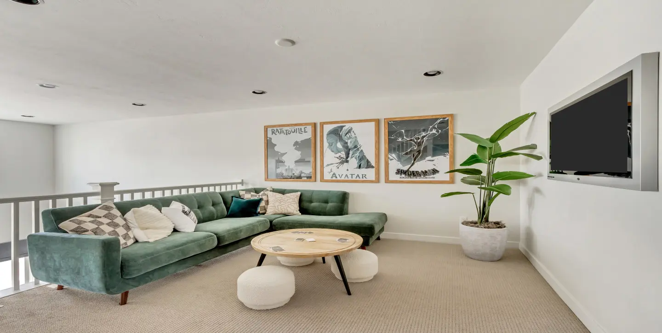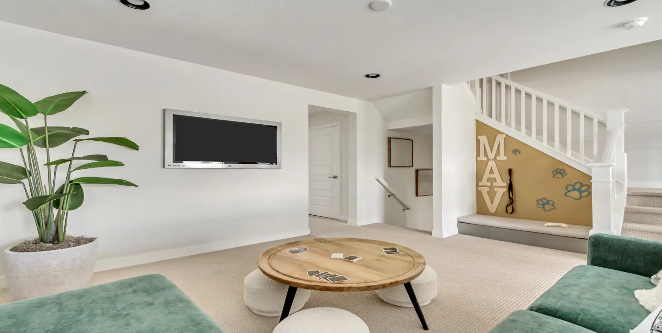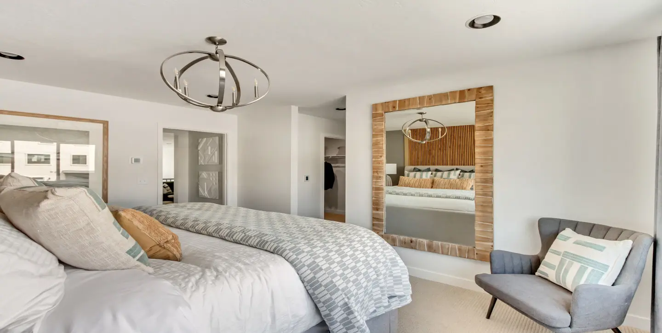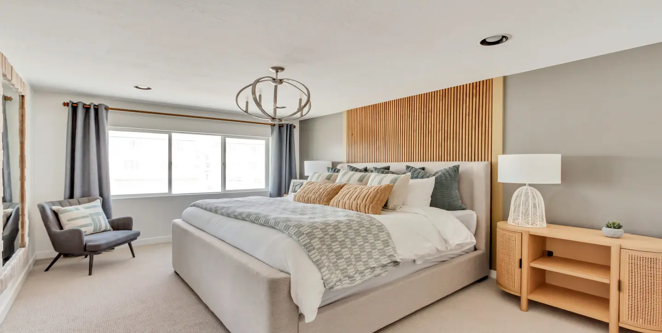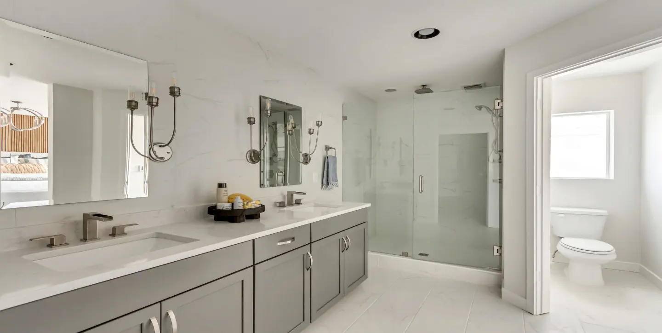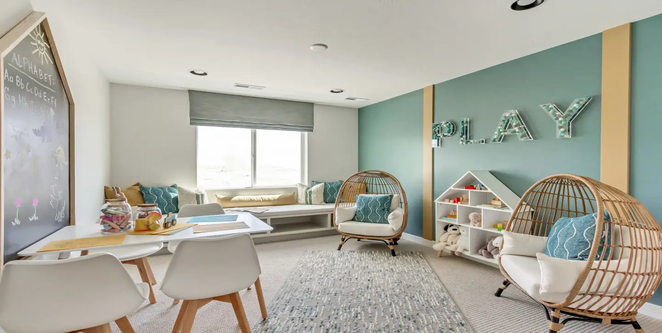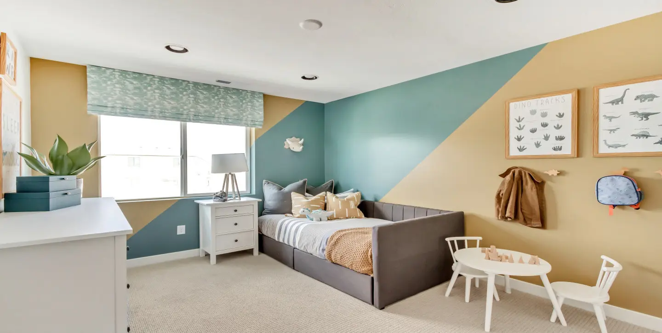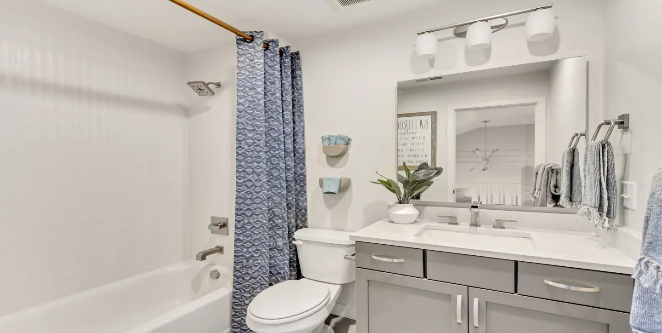$460,000
Salem, UT
4
Beds
2.5
Baths
1,982
Square Ft
2
Car Garage
Description
Ready for move-in: December.
This Washington floorplan presents a charming 3-story townhome with a bright, open-concept layout, designed for contemporary living. The soaring ceilings make this home feel expansive, connecting all of the living spaces and bringing in plenty of natural lighting. The spacious home boasts 4 bedrooms, a flexible loft area, and a large living space perfect for both relaxation and hosting guests.
*Photos and Virtual Tour are of a similar floor plan, option selections and colors may vary. Contact a Sales Professional for details.
Property
- Total square footage: 1982 sqft
- Garage spaces: 2
- Stories: 3
Interior
- Bedrooms: 4
- Bathrooms: 2.5
Financial
- Price: $460,000
- Price per square foot: $232.09 / sqft
