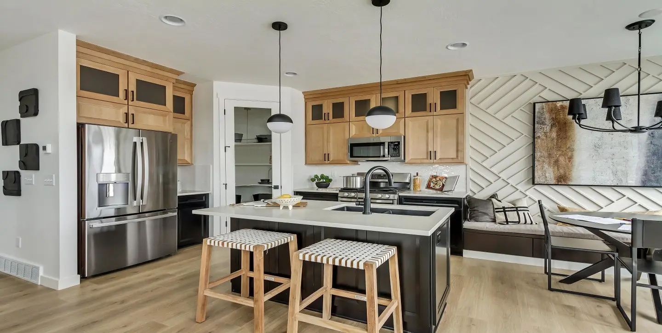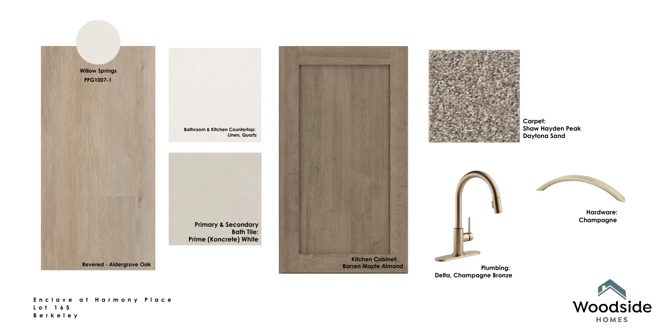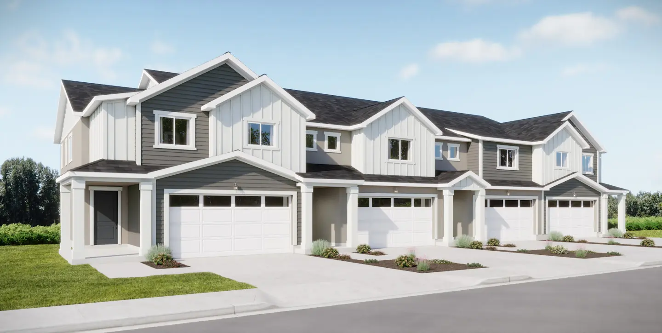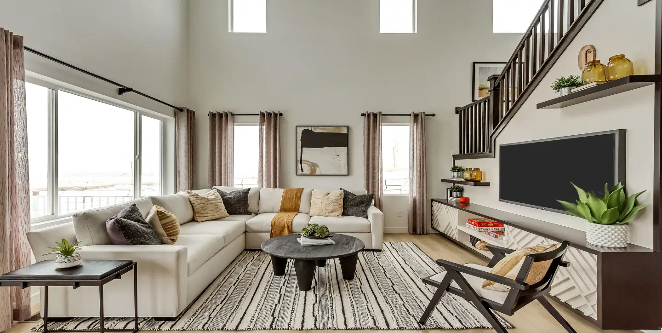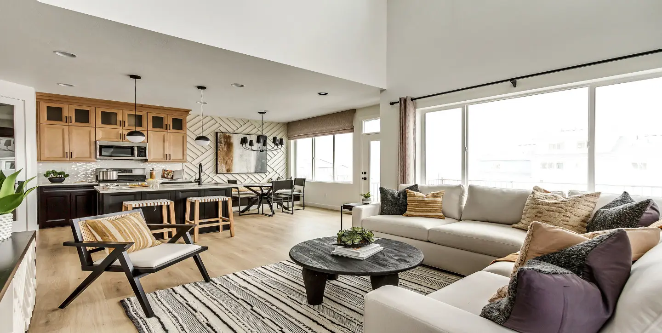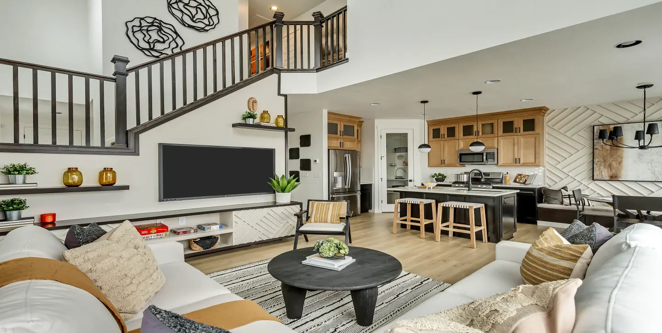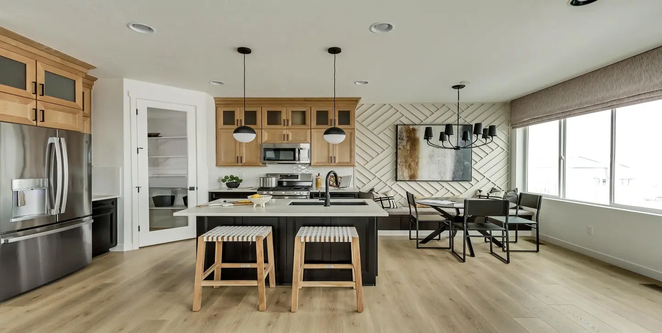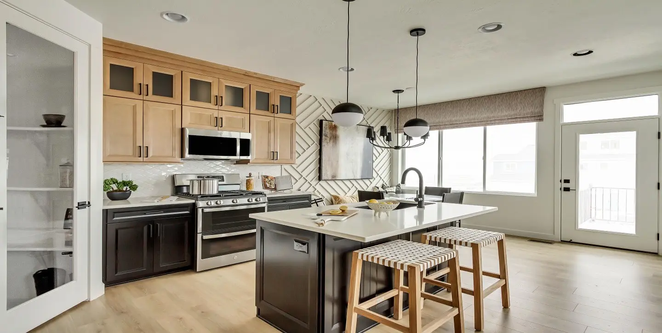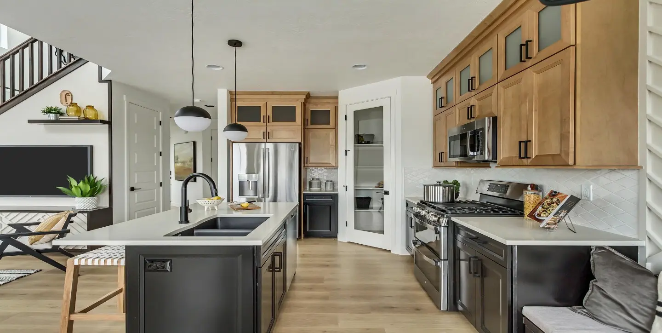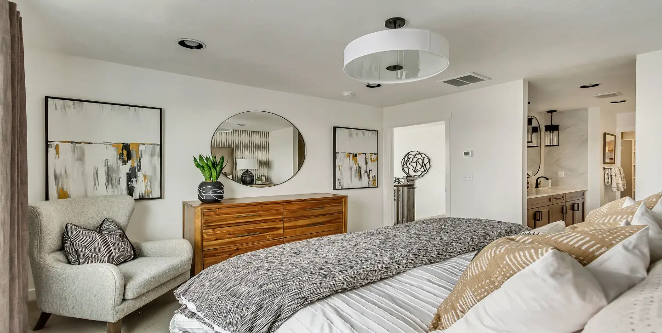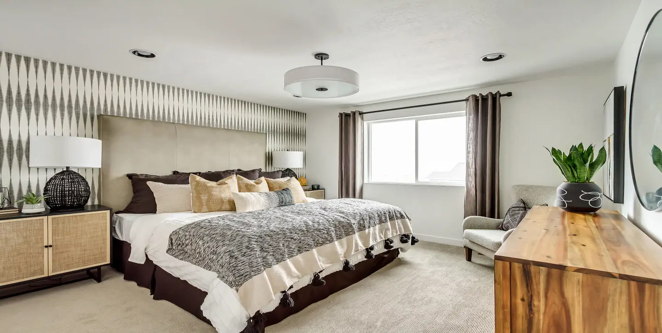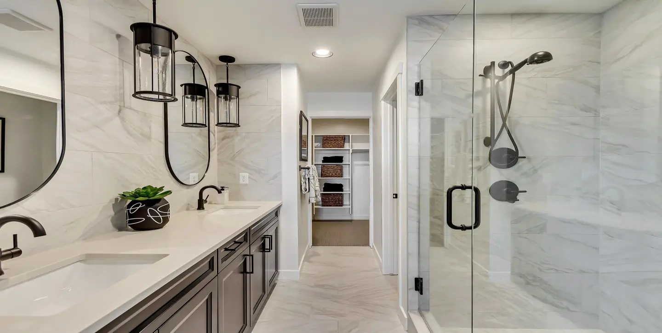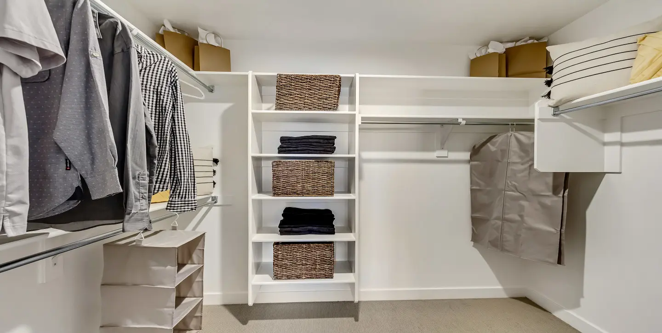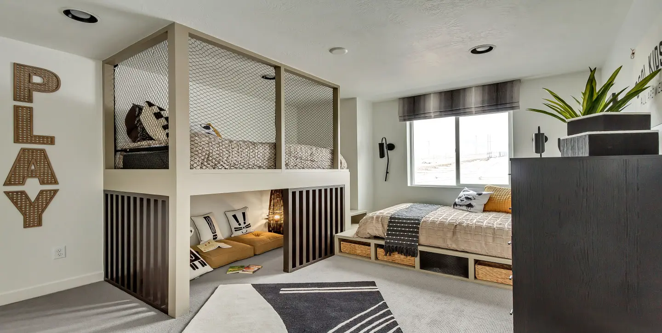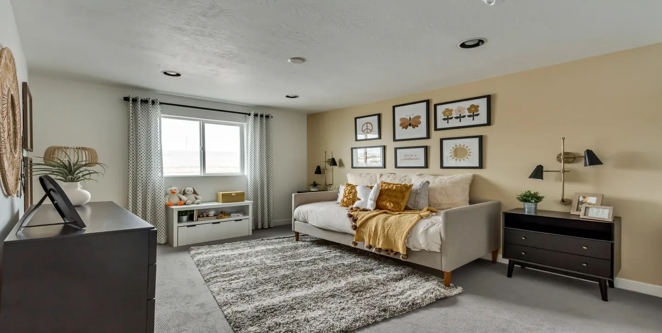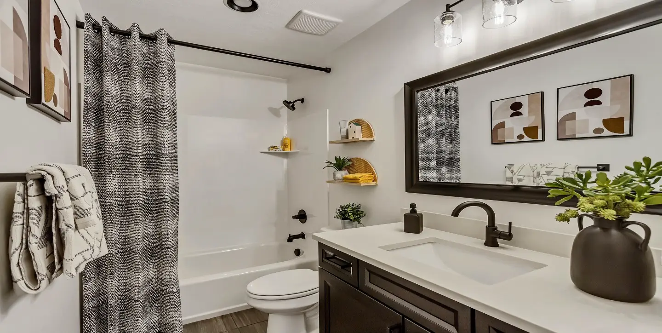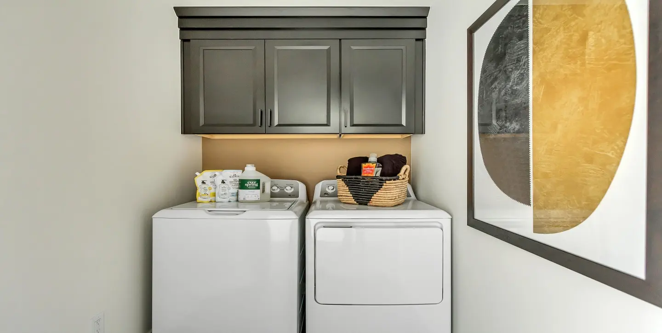$445,000
Salem, UT
3
Beds
2.5
Baths
1,606
Square Ft
2
Car Garage
Description
Ready for move-in: December.
This Berkeley floorplan offers an ideal environment for growth and personalization to fit your lifestyle. Bring your culinary aspirations to life with a stunning kitchen island and a generous corner pantry. The first floor is designed for entertaining, featuring a spacious open-concept layout, a mudroom for convenient storage of bags and shoes, and a bright, inviting ambiance. The soaring ceilings guide you to the upper level, where three bedrooms create the perfect private retreats for everyone.
*Photos and Virtual Tour are of a similar floor plan, option selections and colors may vary. Contact a Sales Professional for details.
Property
- Total square footage: 1606 sqft
- Garage spaces: 2
- Stories: 2
Interior
- Bedrooms: 3
- Bathrooms: 2.5
Financial
- Price: $445,000
- Price per square foot: $277.09 / sqft
