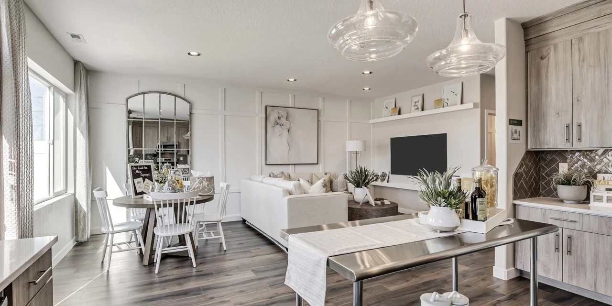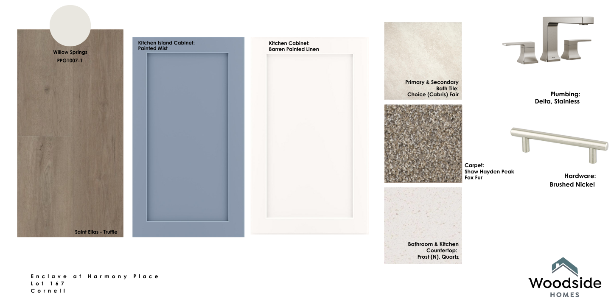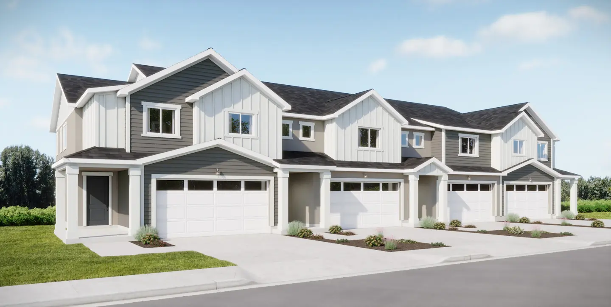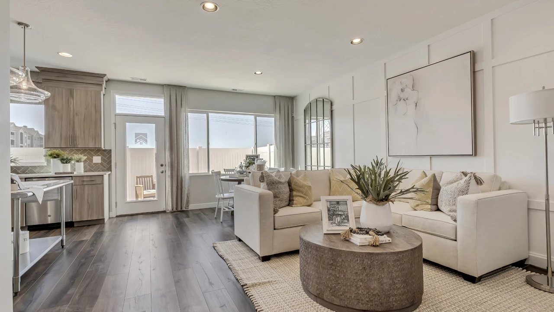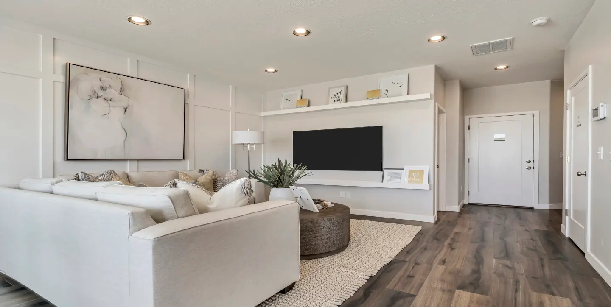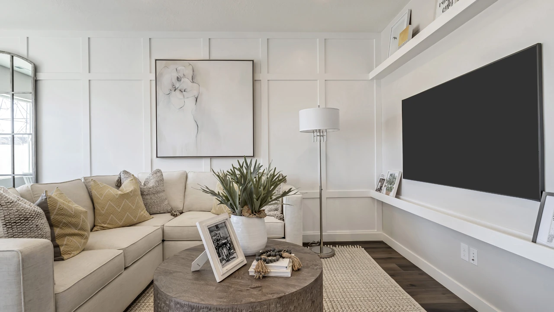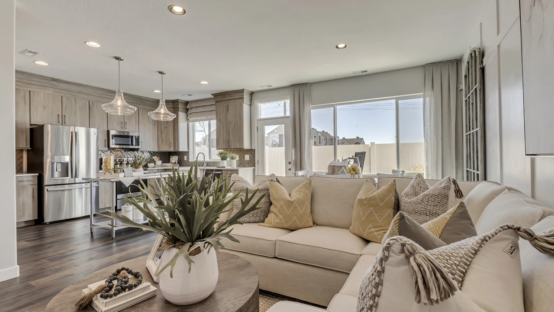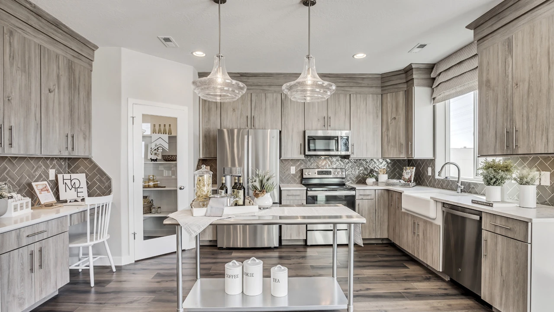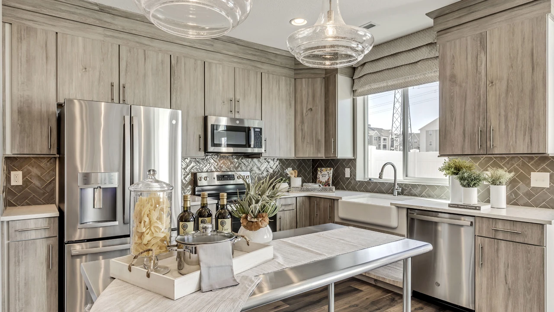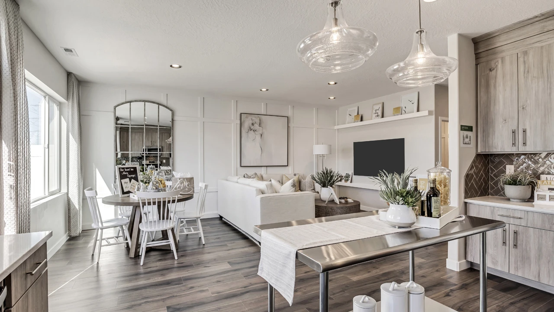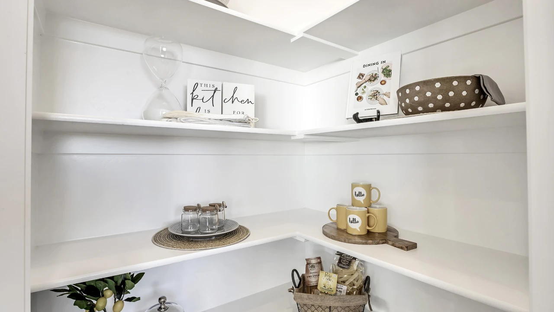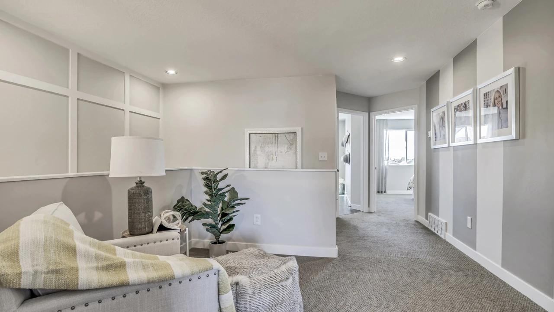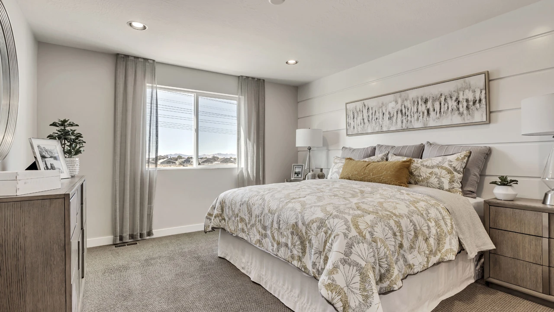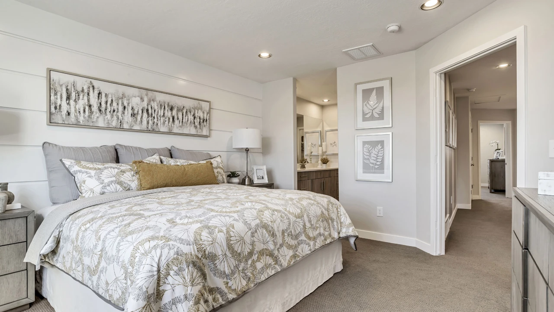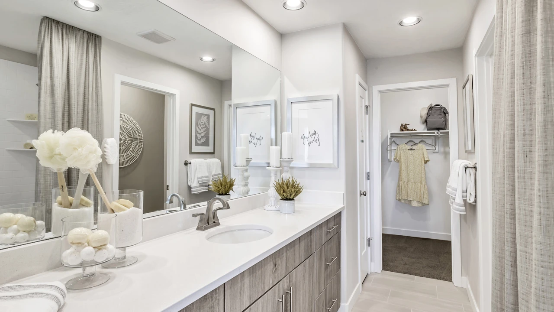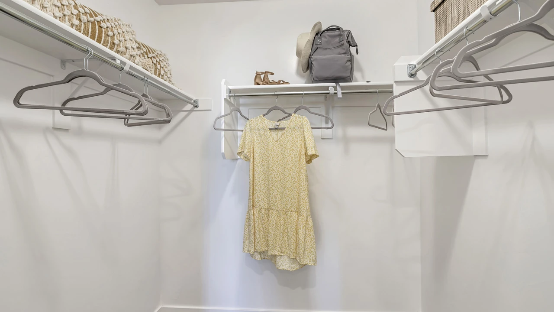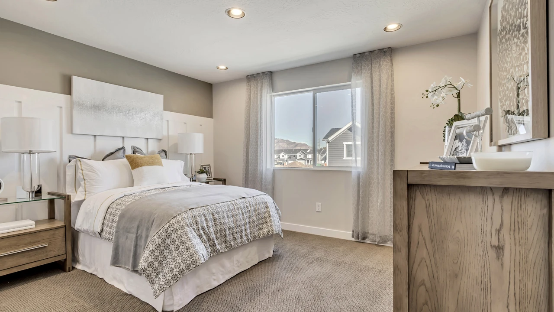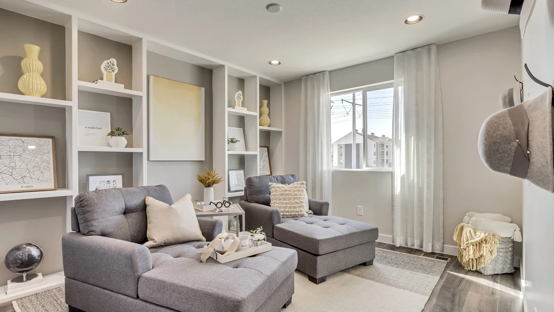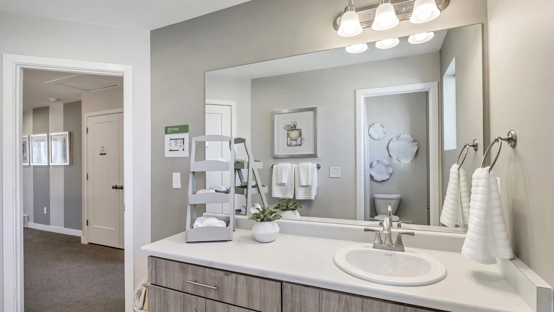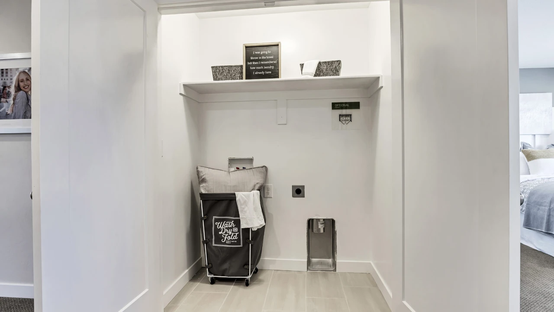$430,000
Salem, UT
3
Beds
2.5
Baths
1,806
Square Ft
2
Car Garage
Description
Ready for move-in: December.
This thoughtfully crafted home showcases an inviting open layout, where natural light flows effortlessly through the spacious living areas. Let your chef dreams come true with a spacious corner pantry and plenty of counter space. Upstairs, the primary suite will become your at-home oasis, with a beautiful en suite bathroom and room to rest and relax. A small loft in the upstairs hallway is a great flex space that could be used for a seating area, extra storage, or an area dedicated to your furry friend.
*Photos and Virtual Tour are of a similar floor plan, option selections and colors may vary. Contact a Sales Professional for details.
Property
- Total square footage: 1806 sqft
- Garage spaces: 2
- Stories: 2
Interior
- Bedrooms: 3
- Bathrooms: 2.5
Financial
- Price: $430,000
- Price per square foot: $238.10 / sqft
