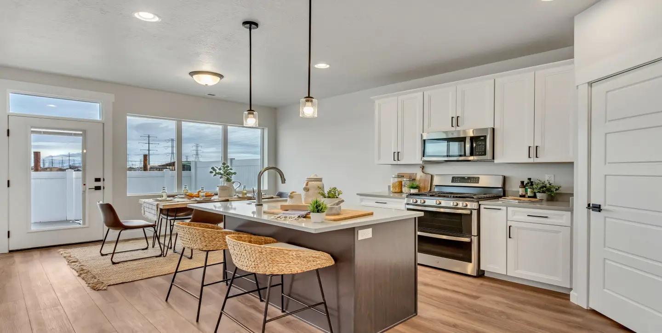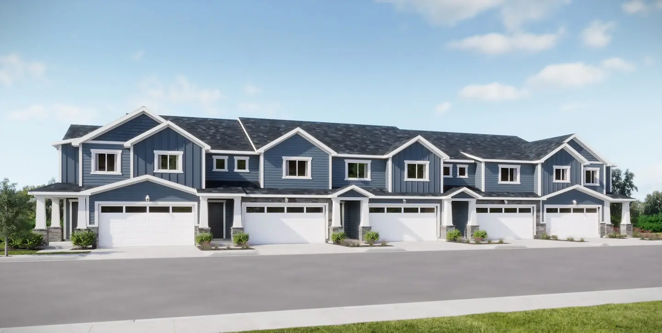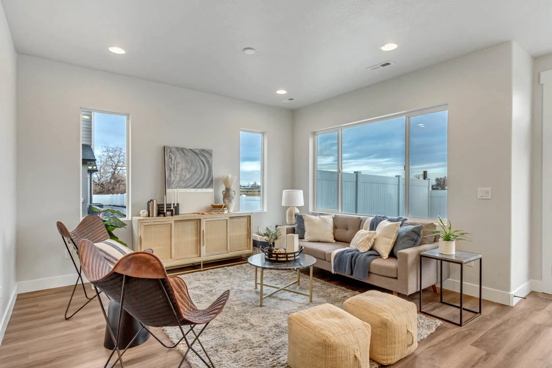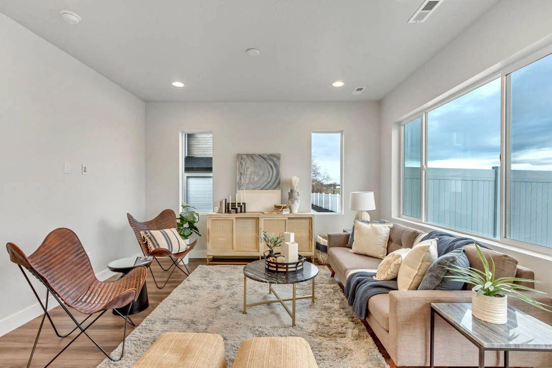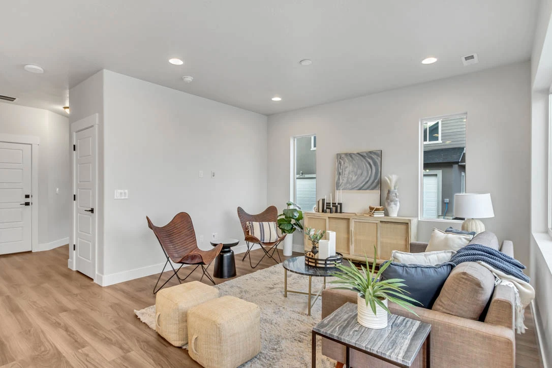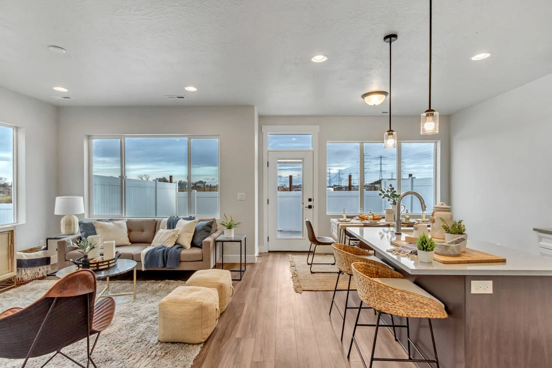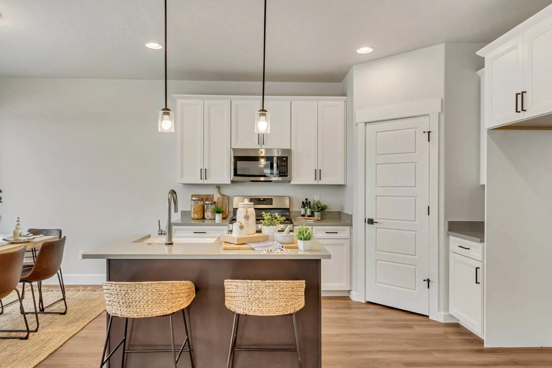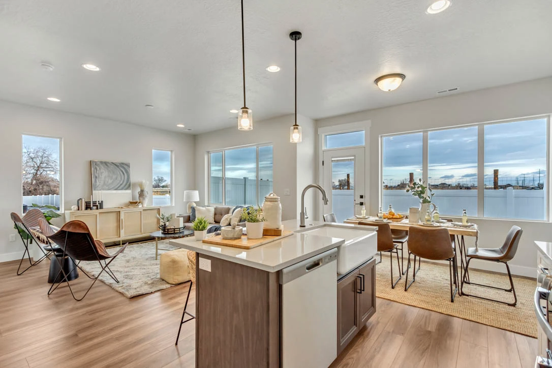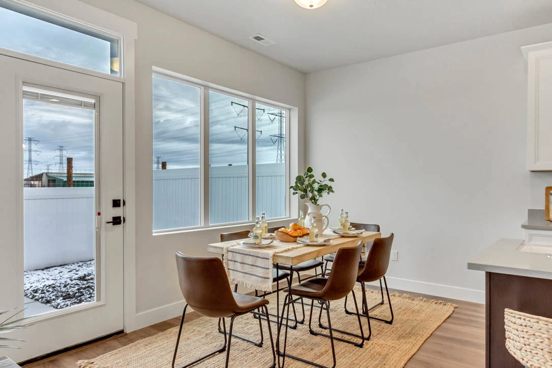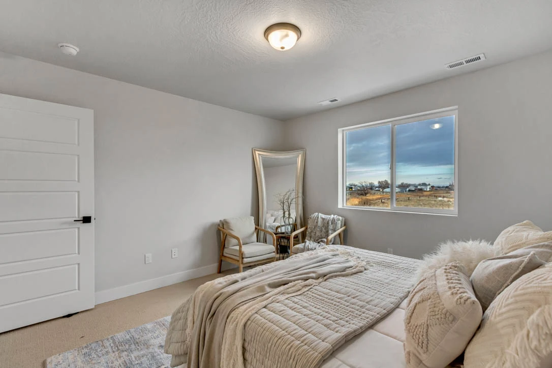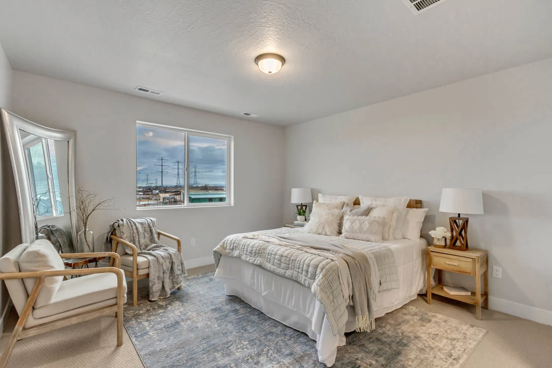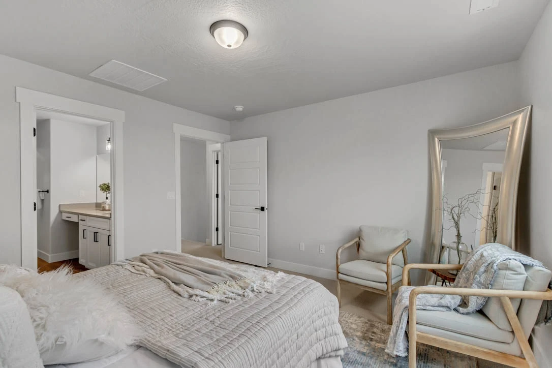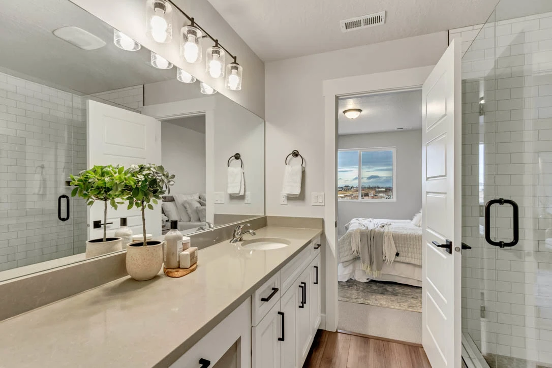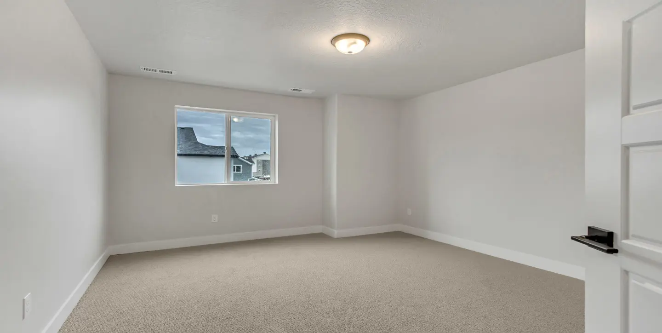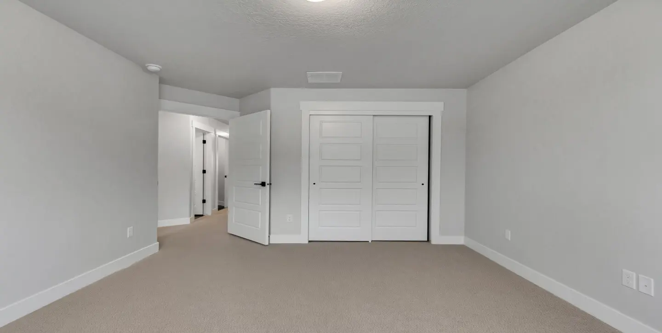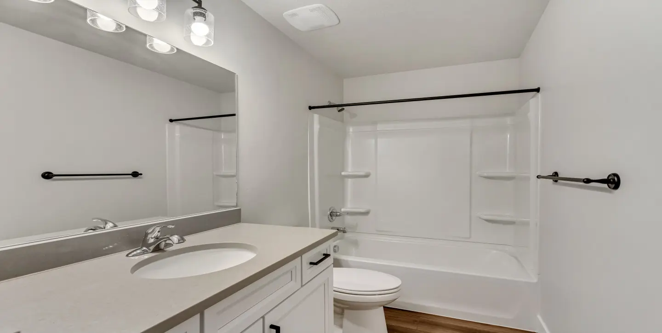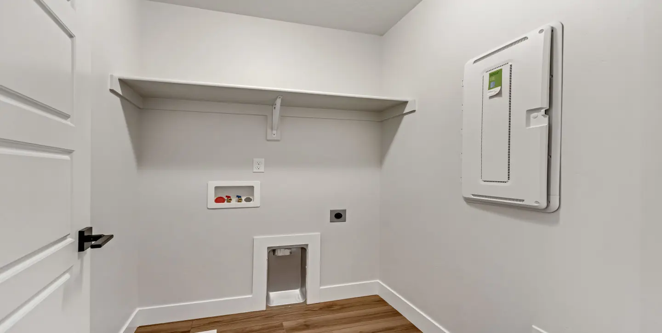$460,000
Clinton, UT
4
Beds
2.5
Baths
1,770
Square Ft
2
Car Garage
Description
Ready for move-in: October.
This Princeton plan will have you feeling right at home with it's bright and airy open concept living. The great room and kitchen seamlessly flow together creating the ultimate hosting atmosphere. Upstairs, 4 bedrooms allow plenty of room for each person to personalize and organize their own space. A primary bathroom with separate sinks and a large walk-in-closet will have you feeling rejuvenated every day with your own personal retreat.
*Photos and Virtual Tour are of a similar floor plan, option selections and colors may vary. Contact a Sales Professional for details.
Property
- Total square footage: 1770 sqft
- Garage spaces: 2
- Stories: 2
Interior
- Bedrooms: 4
- Bathrooms: 2.5
Financial
- Price: $460,000
- Price per square foot: $259.89 / sqft
