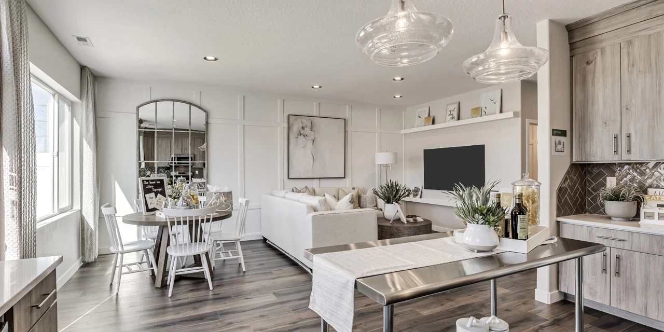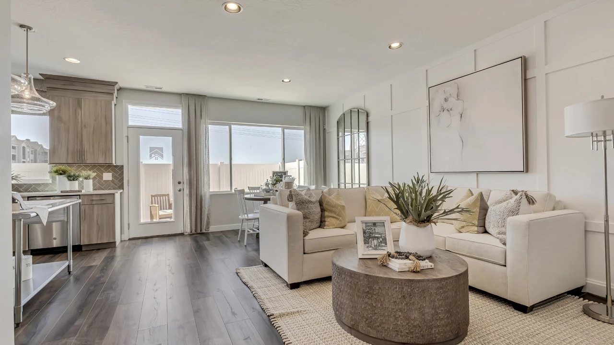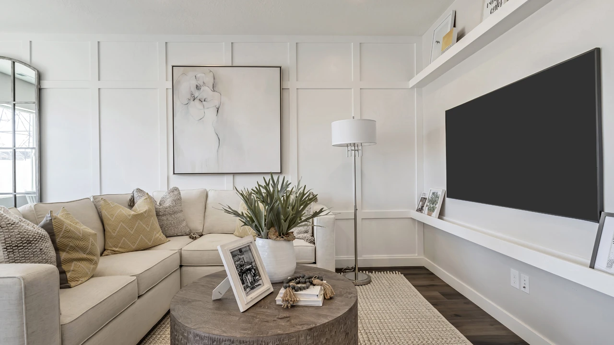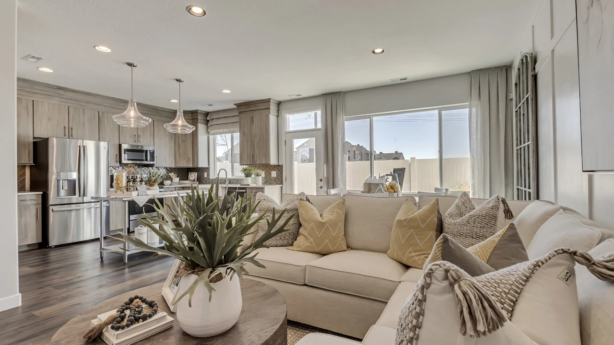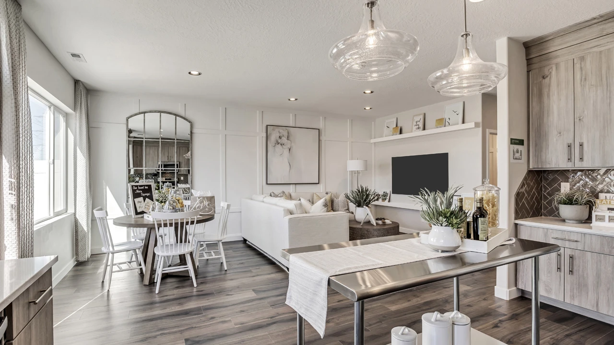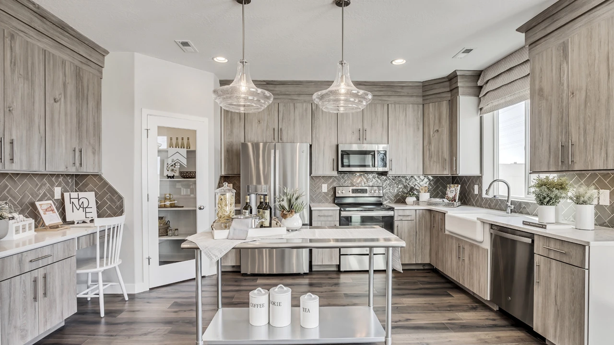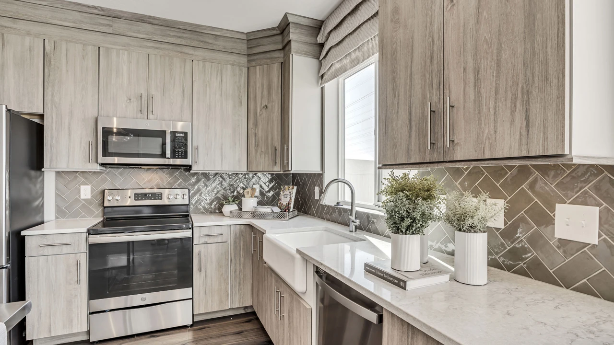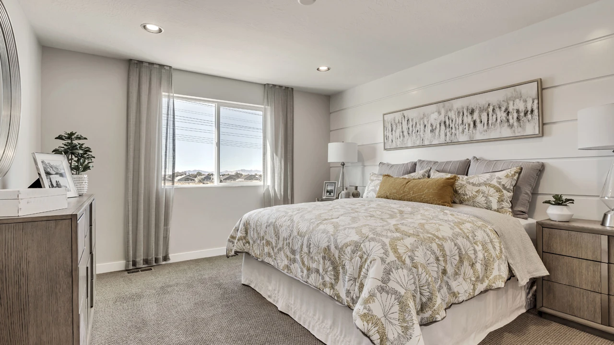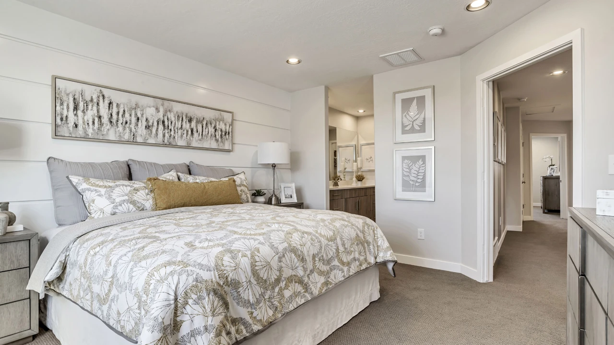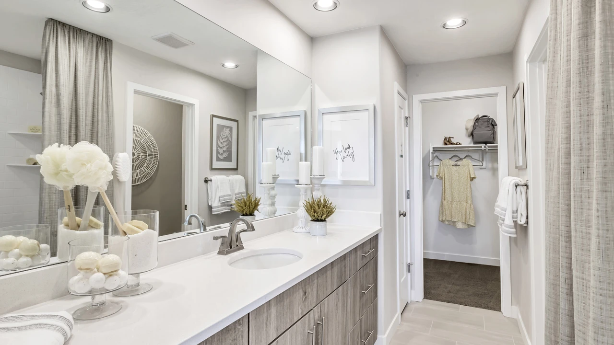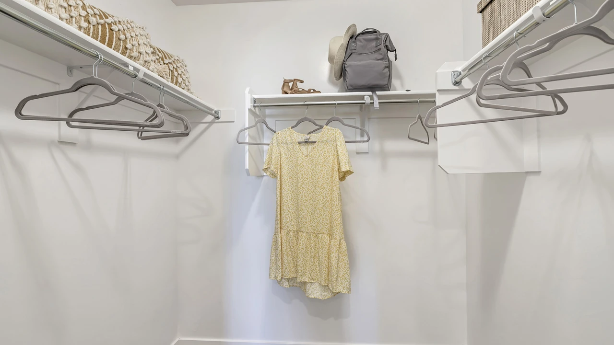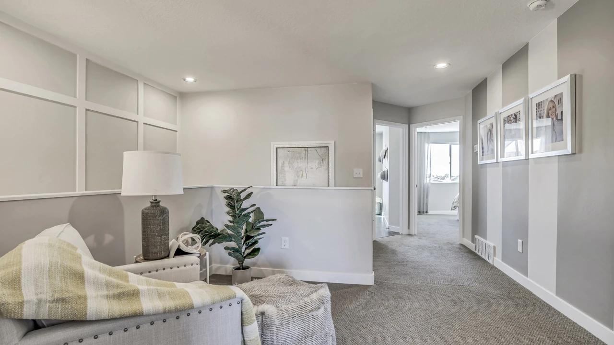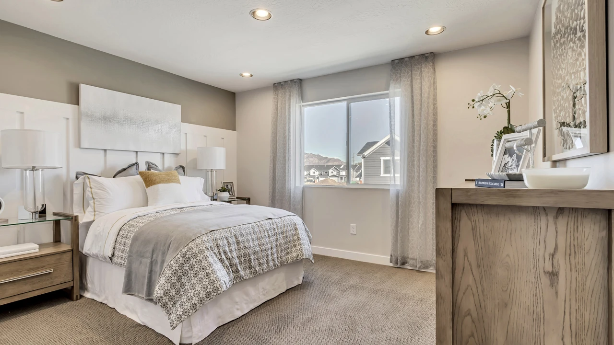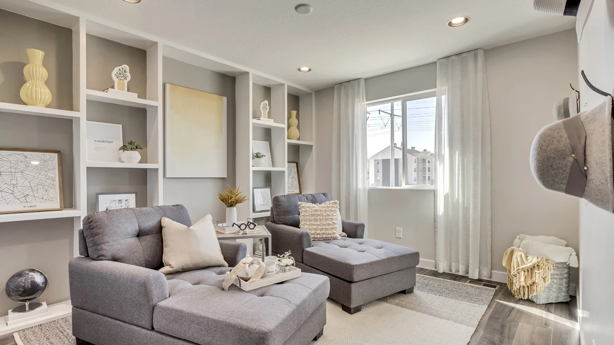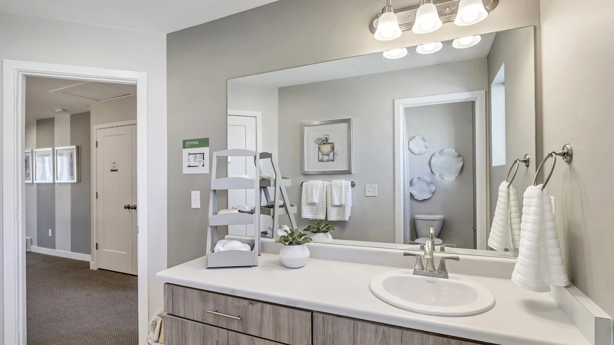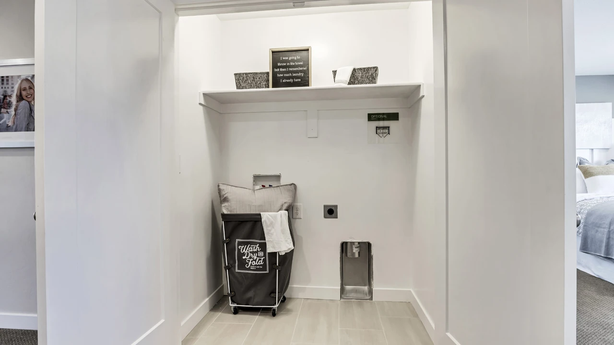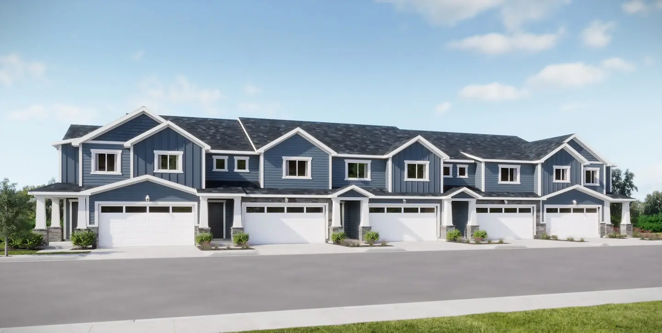$440,000
Clinton, UT
3
Beds
2.5
Baths
1,806
Square Ft
2
Car Garage
Description
Ready for move-in: October.
This thoughtfully crafted home showcases an inviting open layout, where natural light flows effortlessly through the spacious living areas. This creates the perfect space to gather friends and family. Upstairs, the primary suite will become your at-home oasis, with a beautiful en suite bathroom and room to rest and relax. A small loft in the upstairs hallway is a great flex space that can be used for a seating area, extra storage, or an area dedicated to your furry friend.
*Photos and Virtual Tour are of a similar floor plan, option selections and colors may vary. Contact a Sales Professional for details.
Property
- Total square footage: 1806 sqft
- Garage spaces: 2
- Stories: 2
Interior
- Bedrooms: 3
- Bathrooms: 2.5
Financial
- Price: $440,000
- Price per square foot: $243.63 / sqft
